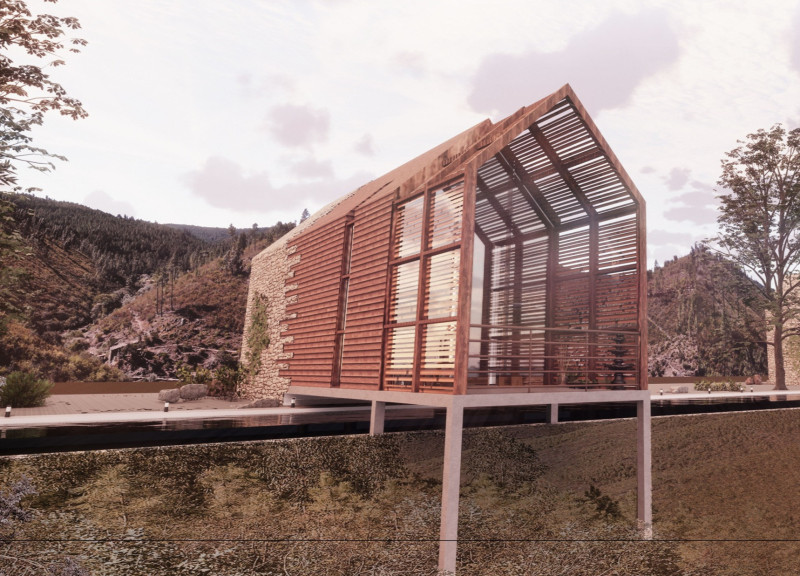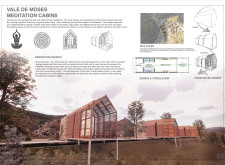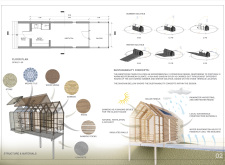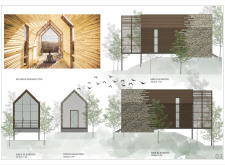5 key facts about this project
The function of the cabins extends beyond mere shelter; they provide an atmosphere conducive to meditation. The architecture facilitates an inward journey, reflecting the stages of meditation through spatial organization. Each cabin offers varied environments, ranging from secluded entry areas to open outdoor spaces, allowing users to transition smoothly through their meditative process.
Built with a commitment to sustainability, the cabins utilize locally sourced materials. The predominant use of wood siding contributes to a warm aesthetic, while bamboo serves as an efficient shading device. The inclusion of stone and mosaic tile integrates cultural elements relevant to the region. Concrete is employed judiciously to provide structural support without compromising the lightweight feel of the design.
Unique Design Approaches
A significant aspect that sets the Vale de Moses Meditation Cabins apart from other similar projects is their thoughtful spatial hierarchy. The arrangement of spaces—from an intimate entry vestibule to a spacious outdoor porch—mirrors the journey of meditation, allowing individuals to engage progressively with their surroundings. This design fosters a profound connection to the landscape, with large windows and open areas promoting natural light and ventilation.
Moreover, the project's sustainability measures underscore its unique design approach. Rainwater harvesting systems and solar panels contribute to energy efficiency and resource conservation, reducing the environmental impact. Such practices reflect a modern understanding of ecological responsibility in architecture and exemplify innovative design ideas that are applicable to future projects.
Integration of Nature and Functionality
The Vale de Moses cabins prioritize harmony with nature while ensuring functional spaces for users. Each cabin is orientated to maximize views of the landscape, encouraging a sense of peace and solitude. The strategic placement of windows and outdoor spaces enhances the interaction between interior and exterior environments, promoting well-being.
In essence, the Vale de Moses Meditation Cabins offer a comprehensive exploration of architectural design focused on mindfulness and sustainability. Their unique approach to integrating function, materiality, and environmental consciousness makes them a noteworthy study in contemporary architecture.
For a deeper understanding of the architectural plans, sections, designs, and ideas that underpin this project, readers are encouraged to explore the full presentation of the Vale de Moses Meditation Cabins for more detailed insights.


























