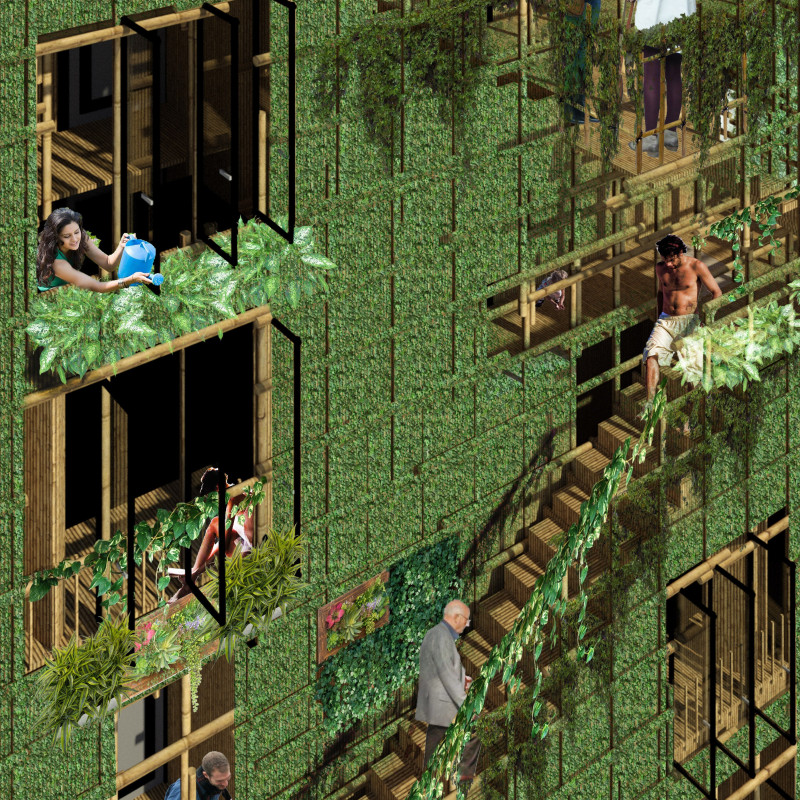5 key facts about this project
Integrating various aspects of biophilic design, the project facilitates a unique interaction between residents and nature. It proposes a "Vertical Lawn" concept, where greenery becomes an integral part of the living space, thereby enhancing life quality while also addressing urban ecological issues. The structure comprises modular design configurations, including both X-Form and Y-Form models, which offer flexibility to adapt to different family sizes and lifestyles.
Innovative Design Approaches
This project distinguishes itself through its construct of bamboo scaffolding, which remains unconventional in permanent urban architecture. The choice of material highlights sustainability, capitalizing on bamboo's rapid growth and strength, which supports the building while reducing environmental impact. Additionally, the inclusion of reclaimed wood for interiors curtails waste and adds a warmer aesthetic to the environment.
The building features adaptable layouts that prioritize communal living, with public pathways connecting individual units and fostering interaction among residents. The design encourages community engagement and social cohesion through shared spaces that invite collaboration and cooperation.
The integration of greenery throughout the structure ranks as a crucial aspect of the design. Living walls and vertical gardens serve not only as attractive architectural features but also as vital contributors to local biodiversity, providing habitats for various species and enhancing air quality. This melding of built and natural environments reflects an essential shift in contemporary architecture toward sustainable living.
Architectural Elements and Layout
Key elements of the architectural design include:
- **Bamboo scaffolding:** serving as the primary structural component, providing lightweight support while minimizing carbon footprint.
- **Reinforced steel elements:** ensure stability and safety within the building, particularly in seismically active regions.
- **Operable glazing:** large windows designed to maximize natural light and promote ventilation within individual units.
- **Greenery integration:** vertical gardens contribute to the ecological footprint and provide aesthetic value.
The modular layout of the units allows for flexibility, enabling architects to adapt spaces according to user needs. Residents can select configurations that best suit their lifestyles, supporting varied family dynamics within the urban setting.
For a comprehensive understanding of the architectural intricacies of "Green-Steel: Scaffolding Lives," readers are encouraged to explore the project's presentation. Examine the architectural plans, sections, designs, and ideas to gain a closer insight into how these elements converge to create a unique urban habitat.


























