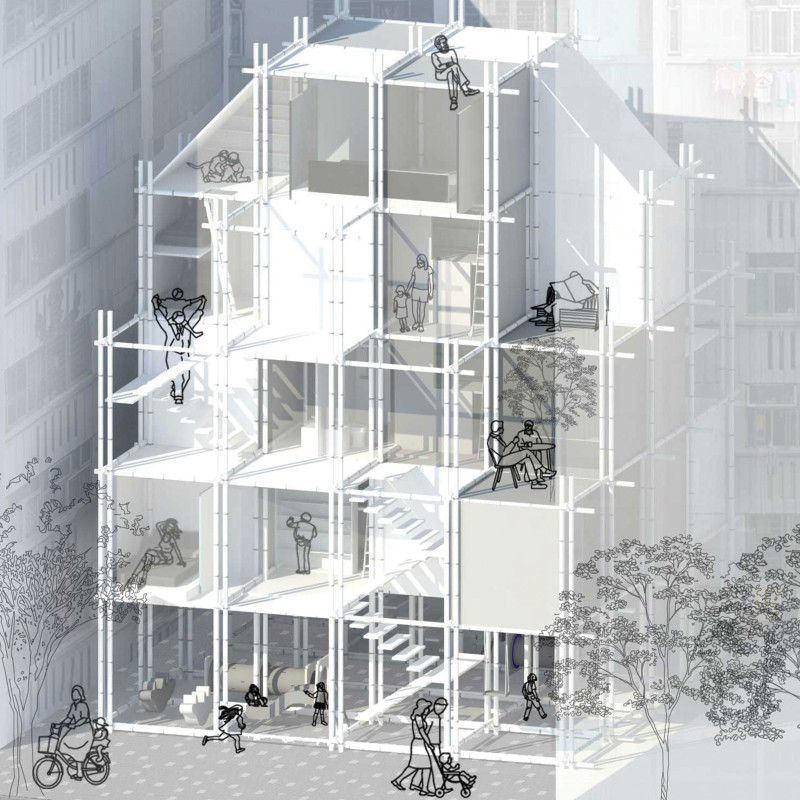5 key facts about this project
Unique Design Approaches
This project stands out due to its strategic use of bamboo scaffolding, a traditional building material that aligns with local construction practices. By leveraging this lightweight and sustainable resource, the design enhances structural integrity while reducing environmental impact. The incorporation of bamboo allows for a flexible modular system, where individual living units can be combined or reconfigured as needed, accommodating varying family sizes and lifestyles.
The design emphasizes the creation of communal spaces, including communal courtyards and marketplaces. These areas are intended to encourage social interaction among residents, transforming gaps into vibrant community hubs. Instead of isolating residential units, the architectural layout fosters connections and a sense of belonging within the urban context.
Architectural Details
The project features two to three modular unit configurations, optimized for space efficiency while providing essential living amenities. Each unit is designed with functional areas such as kitchens, bathrooms, and adaptable living spaces. The architectural strategy also includes shared facilities that serve residents, promoting cooperation and social engagement.
Transparent glass facades are employed to enhance the perception of space, allowing natural light to penetrate interior environments. These design elements support sustainable living while bridging the gap between indoor and outdoor spaces. The strategic placement of communal amenities reinforces the project’s intent to redefine urban living, prioritizing both individuality and community integration.
For those interested in the architectural plans and designs of "Fill a Gap," further exploration will yield deeper insights into the project’s innovative approach to addressing housing challenges. The architectural sections and details reveal the intricate relationships between private and shared spaces, providing a comprehensive view of this urban solution.


























