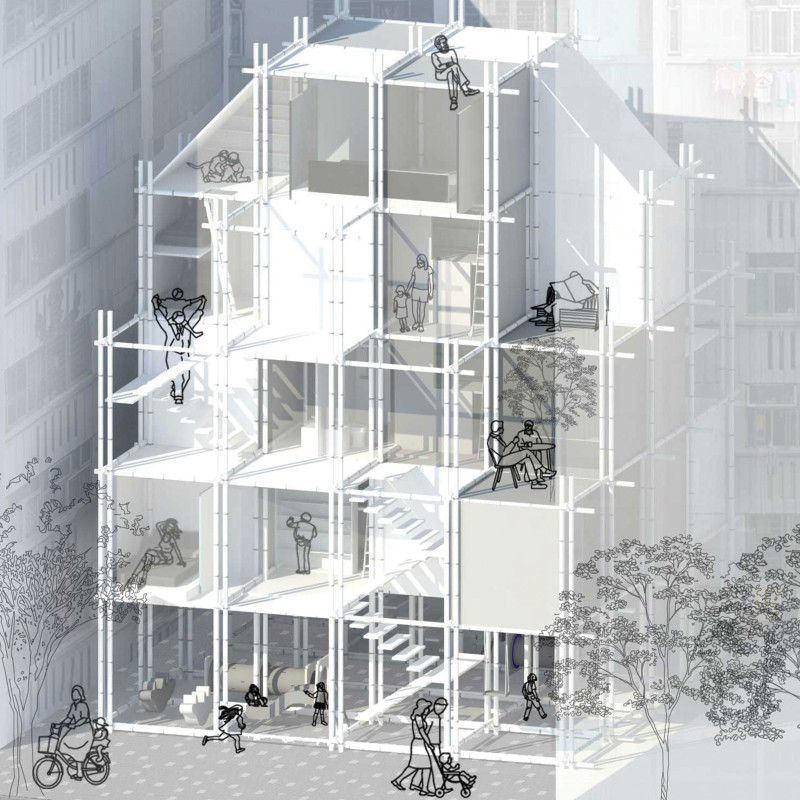5 key facts about this project
At its core, the project is dedicated to creating flexible living arrangements that respect the constraints and opportunities of the surrounding environment. The design incorporates bamboo scaffolding, an element that not only serves a structural purpose but also resonates with the cultural identity of Hong Kong. This choice of material illustrates a commitment to sustainability that is integral to the project’s goals. The use of bamboo is particularly significant, as it reflects the traditional construction methods still prevalent in the region, providing both functional and aesthetic benefits.
Functionally, the project aims to optimize underused spaces within the urban landscape. It introduces a variety of living units that range from individual accommodations to family-oriented dwellings. These modular units are designed to adapt according to the needs of residents, allowing for a versatile use of space. The thoughtful arrangement of sleeping spaces, public areas, and communal facilities emphasizes the significance of community interaction, creating environments where people can mingle, study, and relax together. The architectural plans showcase this balance, depicting how private spaces interface with public realms, thereby promoting social cohesiveness.
Important components of the project include not just the living units, but also shared amenities such as libraries, parks, and multi-purpose areas. These spaces are designed to enhance community engagement, offering residents places to gather, learn, and enjoy recreational activities. By clustering these facilities around the living spaces, the design fosters a sense of belonging and encourages an active neighborhood lifestyle.
Unique design approaches are central to the project’s efficacy. The use of modular architecture allows for rapid assembly and flexibility in the housing market, making it easier for developers to respond to changing demographic trends and housing demands. Additionally, the choice of materials reflects a broader trend towards sustainable construction practices, while still being grounded in the local context. The integration of glass panels within the design not only enhances natural light penetration but also signifies a clear connection between the interior and exterior environments.
The project's emphasis on community means that it does not merely provide shelter but also strives to build networks of relationships among residents. This is particularly relevant in a city like Hong Kong, where high-density living can lead to isolation despite close quarters. The incorporation of common spaces is a deliberate strategy to counteract this phenomenon, encouraging socialization and collaboration among residents.
The architectural sections and designs presented in the project documentation are essential for understanding the spatial dynamics at play. These elements depict how the structural framework interlocks with the living spaces, revealing thoughtful planning that accommodates both functionality and comfort. By exploring these sections, readers can appreciate the depth of engagement that the design fosters with its users.
In summary, the "Fill a Gap" architectural project stands as a practical solution to urban living challenges in Hong Kong, seamlessly merging innovative design with cultural relevance. Its modular approach, commitment to sustainability, and focus on community make it a noteworthy example of contemporary architecture that meets today’s needs while preparing for tomorrow’s demands. To gain a deeper understanding of this exemplary project, interested readers are encouraged to explore the architectural plans, sections, and various design elements presented in the project materials. By doing so, they can better appreciate the underlying ideas and creativity that drive this impactful architectural endeavor.


























