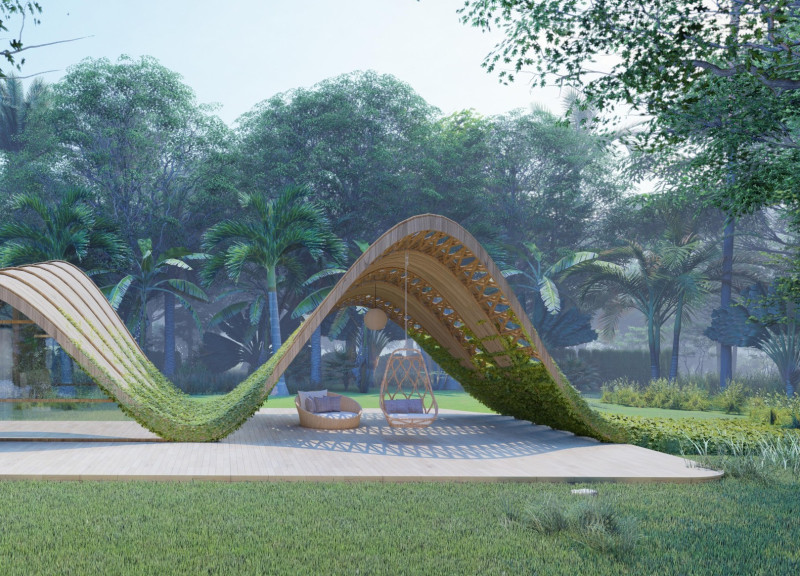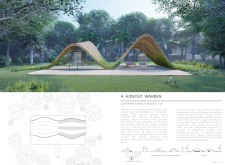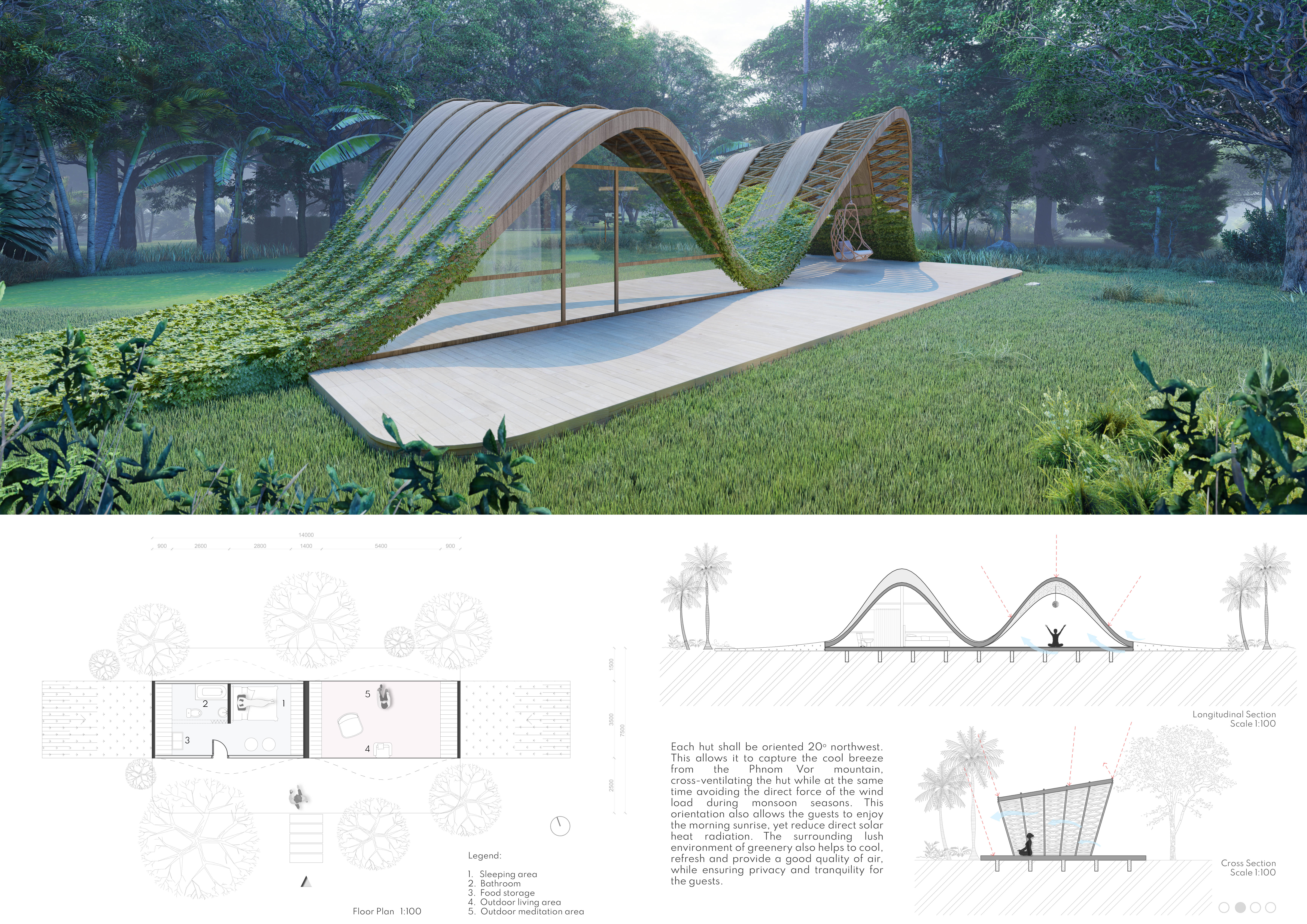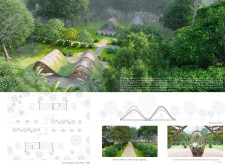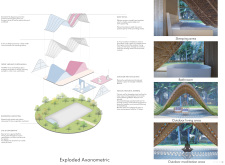5 key facts about this project
The primary function of the "Hideout Warren" is to serve as a getaway that allows occupants to immerse themselves in a natural environment while maintaining comfort and privacy. The design incorporates multiple functional areas, including sleeping quarters, bathrooms, and outdoor living spaces, all tailored to support relaxation and social interaction. Careful spatial arrangement facilitates both communal and private experiences, with each unit designed to optimize natural light and airflow.
The project distinguishes itself through its innovative approach to materiality and sustainability. The use of bamboo for roofing highlights both ecological benefits and structural strength. Additionally, expansive glass walls create a sense of openness and allow occupants to engage visually with the surrounding landscape. The integration of natural vegetation into the design, especially on rooftops, further reinforces the project's commitment to environmental sustainability by promoting local biodiversity.
The architectural strategy includes adaptive spaces that can cater to varying needs, from romantic getaways to family retreats. This flexibility represents a thoughtful response to the diverse requirements of potential users. Moreover, the incorporation of rainwater harvesting systems demonstrates a commitment to reducing environmental impact while supporting sustainable practices.
For those interested in exploring this project further, detailed architectural plans, sections, and designs are available for review. The unique design ideas and functional aspects may provide additional insights into the architectural strategies employed in the "Hideout Warren."


