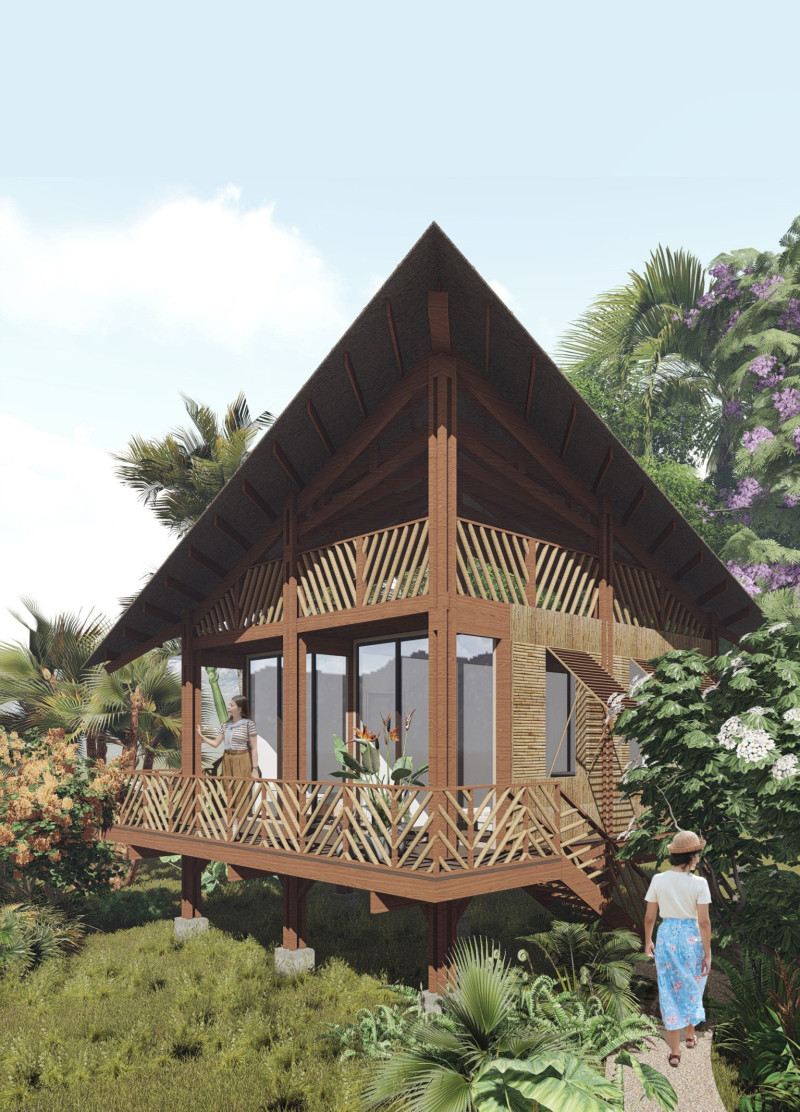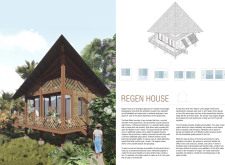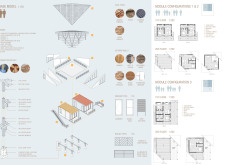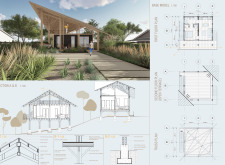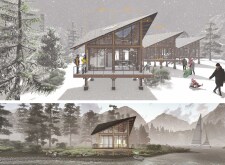5 key facts about this project
At its core, the function of the Regen House revolves around creating a comfortable and efficient living environment that can be easily adapted as needs change. The architecture features two primary modular sections, one designed primarily as a bedroom and the other as a multifunctional space that can serve as either a bathroom or an additional bedroom. This flexibility ensures the design can evolve with the occupants, whether they start as a single occupant or expand their living arrangement over time.
A key aspect of the Regen House is its attention to materiality, which plays a significant role in the overall aesthetic and sustainability of the project. The architects have chosen natural materials, such as wood and bamboo, that not only provide structural integrity but also contribute to a warm and inviting atmosphere. The use of reclaimed siding and traditional building techniques like wattle and daub highlights a respect for local craftsmanship and environmental mindfulness. Moreover, the incorporation of bamboo for roofing and wall systems lends the project its unique character while promoting energy efficiency.
The design also includes innovative features that enhance its livability without compromising ecological principles. Large storefront windows are strategically placed throughout the structure to maximize natural light and minimize reliance on artificial lighting. This element, along with careful attention to cross-ventilation, creates a home that remains comfortable year-round while reducing energy consumption. There is also the potential for incorporating green roofs, further improving insulation and integrating plant life into the living space.
One of the unique design approaches of the Regen House is its emphasis on modularity. The architects have envisioned a framework that allows for easy expansion or reconfiguration, giving future occupants the ability to personalize their living environment as their needs change. This adaptability is not just a practical consideration; it fosters a sense of ownership and connection between the occupants and their home, making it a part of their evolving story.
The architectural plans and sections of the Regen House illustrate these concepts in practice, showcasing how each element contributes to the overall functionality and harmony of the design. The balance between open spaces and more intimate rooms ensures that the home is both spacious and cozy, meeting the needs of different activities and interactions within the household.
The Regen House speaks to a growing demand for architecture that is both aesthetically pleasing and socially responsible. By integrating local materials and design principles, the project not only stands out in its immediate context but also sets a precedent for future residential developments. The careful consideration of each detail—from sustainability to layout—underscores the commitment to creating a living space that truly resonates with its residents.
For a thorough understanding of the architectural ideas and practical applications behind the Regen House, readers are encouraged to explore the detailed architectural designs, plans, and sections. Engaging with these resources will provide deeper insights into how this project successfully harmonizes sustainable design principles with contemporary living requirements.


