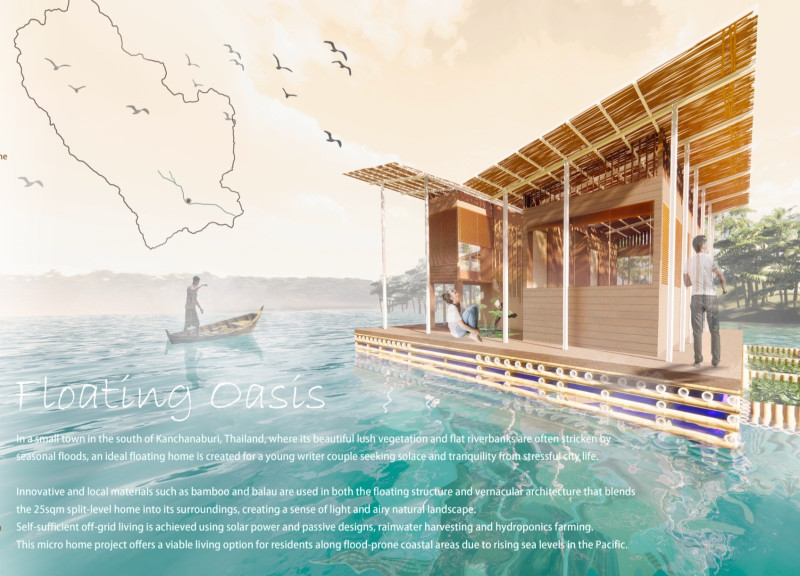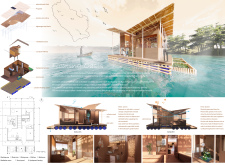5 key facts about this project
At its core, the Floating Oasis functions as a residence for a young couple seeking serenity amidst nature. The project emphasizes a sustainable lifestyle, allowing its inhabitants to engage with their environment in a meaningful way. This is exemplified through the careful selection of materials and innovative design approaches that prioritize both comfort and environmental responsibility.
The architectural design features a floating platform, employing a unique buoyant system that permits it to remain stable on water regardless of changing conditions. The base of the structure is constructed from lightweight materials, providing the necessary support without compromising the overall aesthetic. This design not only addresses the threat of rising water levels but also reflects an understanding of the region’s geographical context.
Bamboo is a primary material used in the construction, chosen for its strength, flexibility, and rapid renewability. The lightweight steel frame bolsters the structure's integrity while minimizing its environmental footprint. The roof is made from bailau, a type of bamboo roofing that enhances thermal comfort and contributes to the home’s visual appeal. Polycarbonate sheets are strategically placed to allow natural light to enter, connecting the interior spaces with the outside landscape and minimizing the need for artificial lighting.
Key living areas within the Floating Oasis include a working zone, sleeping quarters, a shared dining area, and a hydroponic farming space. Each area is designed to maximize functionality and comfort, crucial for promoting a balanced lifestyle. The working zone is tailored for productivity, equipped with natural ventilation and views that inspire creativity. The sleeping area offers a tranquil retreat, providing privacy and a connection to nature through expansive windows that frame serene water views.
A distinctive aspect of the architectural design is the incorporation of a hydroponic farming system. This innovative feature enables the residents to grow their own food, directly contributing to self-sufficiency and sustainability. The emphasis on local food production is a deliberate response to the challenges posed by modern agricultural practices and urban food systems. This approach not only fulfills nutritional needs but also enhances the occupants' relationship with their environment.
The design uniquely balances modern amenities with eco-friendly practices through the use of photovoltaic (PV) panels integrated into the structure. These panels harness solar energy, allowing the Floating Oasis to operate off-grid. This renewable energy source empowers its inhabitants to live sustainably while also minimizing reliance on conventional energy systems. The project demonstrates how contemporary architecture can meet the needs of modern living while maintaining an ethical approach to energy consumption and environmental impact.
The overall design philosophy of the Floating Oasis encourages a dialogue between architecture and nature. By blending the interior and exterior spaces, the project reinforces the importance of connectivity in architectural design. The choice of local materials and the use of passive design strategies enhance the project’s sustainability, reflecting a deep respect for the local culture and environment.
For those interested in exploring the intricacies of architectural design, the Floating Oasis offers a wealth of insights. The architectural plans and sections reveal the thoughtful arrangement of spaces that prioritize functionality and harmony. Each detail reflects a commitment to forward-thinking design that not only meets the needs of its inhabitants but also respects the geographical context of Kanchanaburi. For a closer look at this innovative project and to gain deeper insights into its architectural ideas, it is worth reviewing the project presentation.























