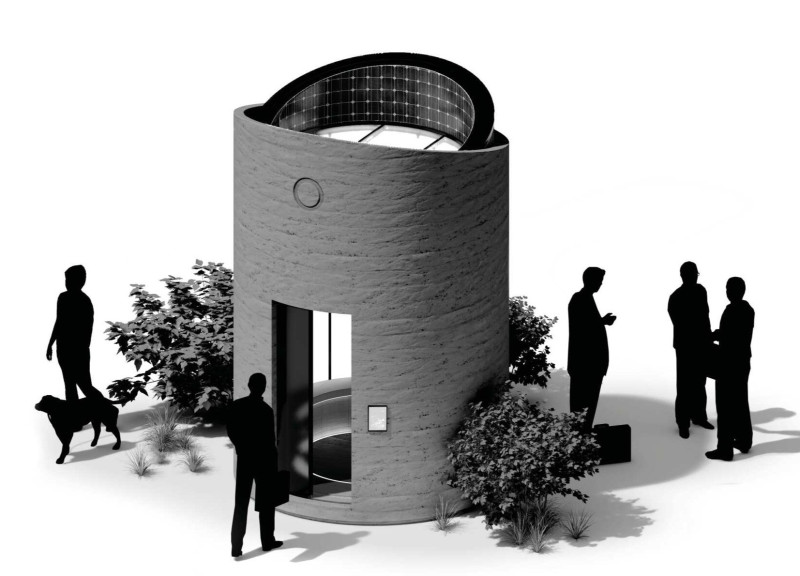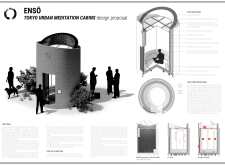5 key facts about this project
Functionally, the ENSŌ cabins are designed to provide a tranquil retreat for meditation. Positioned within the hustle of the city's landscape, these cabins offer users a space for introspection, away from the distractions found in everyday life. Their circular form—a design inspired by the Ensō symbol—is significant in Japanese culture, representing enlightenment and completeness. This geometric simplicity translates well into a meditation space, emphasizing both personal and communal experiences.
The architectural design incorporates several layers of both physical and conceptual attributes. The cabins utilize a strategic blend of materials, including metal coverings for structural resilience, sound-insulating glazing to enhance privacy, and bamboo-reinforced rammed earth for a connection to natural elements and sustainability. Each choice in material reflects a commitment to an eco-friendly ethos, which resonates with the growing awareness of environmental concerns in urban development. Rock wool insulation is also employed to ensure that the cabins remain comfortable in varying temperatures while maintaining high standards of sustainability, with 90% of its content being recyclable.
Key features of the ENSŌ cabins include their modular design, allowing for easy assembly and disassembly, enhancing the accessibility of meditation spaces to a diverse population. Inside, the arrangement fosters a communal atmosphere while respecting the necessity for individual space. A circular bench cleverly integrates storage, maintaining the minimalistic aesthetic of the cabins while providing functionality. Natural light filters through the sound-insulating glass panels, bridging the interior and exterior worlds, and creating a connection with nature that is often lost in urban settings. This thoughtful integration of light and space serves to elevate the user experience, making it profoundly peaceful.
The use of backlit textured Shigi paper for interior wall coverings introduces a tactile quality that softens the cabin's interior while allowing for ambient light diffusion. This feature not only enhances the aesthetic appeal but also contributes to the overall atmosphere of tranquility. The design is a testament to the importance of sensory experiences in architecture, promoting relaxation through careful attention to atmospheric elements.
The project stands apart due to its unique commitment to creating spaces that are both private and communal. Unlike conventional meditation settings, the ENSŌ cabins offer a dynamic approach to solitude and social connection in urban spaces. Their compact yet functional nature allows them to fit seamlessly into various city contexts, appealing to a demographic that values mental health and well-being but may lack time or space.
The ENSŌ Tokyo Urban Meditation Cabins embody a synthesis of old and new, merging traditional Japanese ideals with innovative architectural practices. This project invites further exploration into its architectural plans, sections, designs, and ideas, allowing interested individuals to gain deeper insights into its comprehensive nature. For those curious about how architecture can redefine urban experiences, the presentation of this project offers a valuable opportunity to discover its myriad dimensions and thoughtful details.























