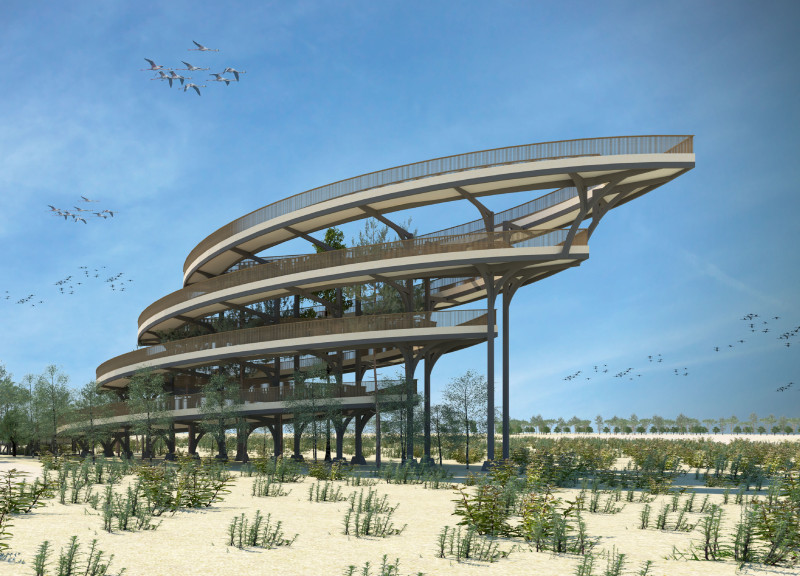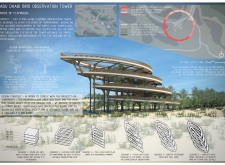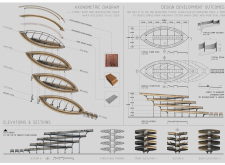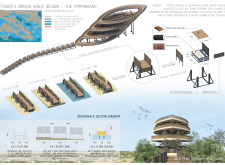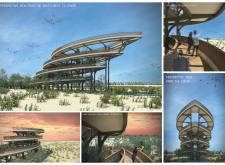5 key facts about this project
The tower stands at 12 meters and consists of four levels, encapsulating an observation area of approximately 100 square meters on each floor. Its circular shape promotes an unrestricted view of the surrounding wetlands and maximizes accessibility through the use of a gradual ramp system, eliminating barriers for users. The design concept draws on the form and behavior of flamingos, emphasizing the fluidity of movement and the elegance of the bird's stature.
Design Elements that Enhance Usability
The architectural approach employs a distinctive spiral geometry, which allows each observation level to protrude slightly forward. This design strategy optimizes sightlines and enhances the overall viewing experience for visitors. The tower's layout encourages a natural circulation flow, facilitating both ascension and descension without causing congestion.
Materials play a significant role in the overall aesthetic and functionality of the structure. Bamboo wood railings provide a sustainable and visually appealing finish, while composite wood decking is selected for its durability against local climatic conditions. Additionally, the use of fiber cement boards offers low-maintenance flooring options that meet the project's structural and aesthetic requirements.
Unique Approach to Environmental Integration
The location of the tower in Abu Dhabi’s wetlands is strategically chosen to maximize opportunities for wildlife observation, with studies indicating a 60% likelihood of flamingo sightings in the vicinity. This geographic consideration is pivotal in the overall design intention, as the tower aligns itself not only with the natural landscape but also serves as a hub for education and awareness about local biodiversity.
The architectural design also emphasizes transparency and connection with the environment. Large openings provide unobstructed views and allow natural light to flood the interior, creating a welcoming atmosphere for visitors. Furthermore, the structural elements are intentionally minimal, utilizing slender columns that give the tower a light, elevated appearance amid the wetland flora.
This project exemplifies a practical and thoughtful approach to architectural design, where form follows function while respecting the underlying ecological framework. For further insights, including architectural plans, sections, and detailed designs, readers are encouraged to explore the full project presentation to understand the comprehensive design intent behind the "Pride of Flamingos."


