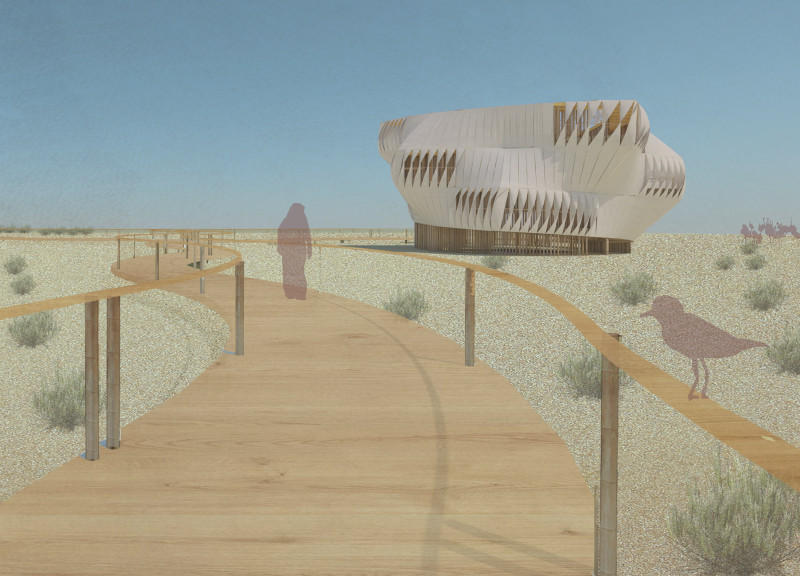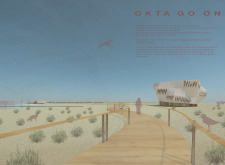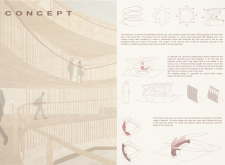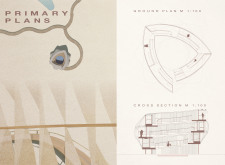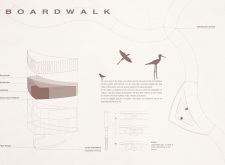5 key facts about this project
This architectural design stands out for its ability to blend seamlessly with the surroundings while providing functional benefits. Central to the project is an octagonal form that promotes accessibility and fluid movement throughout the structure. An integral feature of the design is the spiraling ramp, allowing guests to traverse multiple levels effortlessly. This design not only eases physical access but also encourages an interactive experience, leading visitors through a journey that fosters connection with the ecological landscape.
The materials chosen for "Okta Go On" reflect a commitment to sustainability and environmental sensitivity. Bamboo, known for its lightweight yet resilient properties, forms the structural pillars. Textured concrete creates a stable foundation and allows for creative expression through varied surface treatments. Expanses of glass are strategically incorporated to maximize views of the wetlands, effectively blurring the lines between indoor and outdoor spaces. Additionally, lightweight fabric strips are utilized for cladding, enhancing the dynamic quality of the façade as it interacts with natural light throughout the day.
Every architectural detail has been thoughtfully considered to harmonize with the project’s mission. The boardwalk leading to the tower is designed as an invitation to explore. Its function as both a transit path and a platform for wildlife observation cannot be overstated. Visitors are encouraged to engage with the environment, experiencing the wetlands in a more immersive way. The design incorporates designated viewing points, which facilitate opportunities for observing birds in their natural habitat, thereby promoting a deeper understanding of the area's ecological significance.
The tower component exemplifies innovative design strategies. Its organic shape and layered structure not only create aesthetically pleasing forms but also allow for unobstructed views from various heights, enhancing the overall experience of the site. The thoughtful orientation of the building takes advantage of natural light while minimizing energy consumption, showcasing how architectural design can respect and respond to climatic conditions.
A unique aspect of this project is the integration of passive cooling techniques, emphasizing sustainability without compromising visitor comfort. Water features and natural ventilation are cleverly utilized to maintain a pleasant internal climate, illustrating a practical application of ecological design principles. This approach promotes energy efficiency while ensuring that the space remains inviting regardless of external conditions.
"Okta Go On" is particularly significant as it encourages exploration and education about environmental conservation within an increasingly urbanized landscape. The architecture does not merely place emphasis on visual appeal but also fosters a sense of stewardship towards the natural world. By creating a space that enhances the visitor experience while respecting ecological principles, the project serves as a model for future endeavors that balance architecture with environmental awareness.
For those interested in exploring this project further, reviewing the architectural plans, sections, and overall designs will provide deeper insights into the careful considerations and design philosophies that have shaped "Okta Go On." Engaging with these elements presents an opportunity to appreciate the nuanced blend of functionality and aesthetics that define this compelling architectural project.


