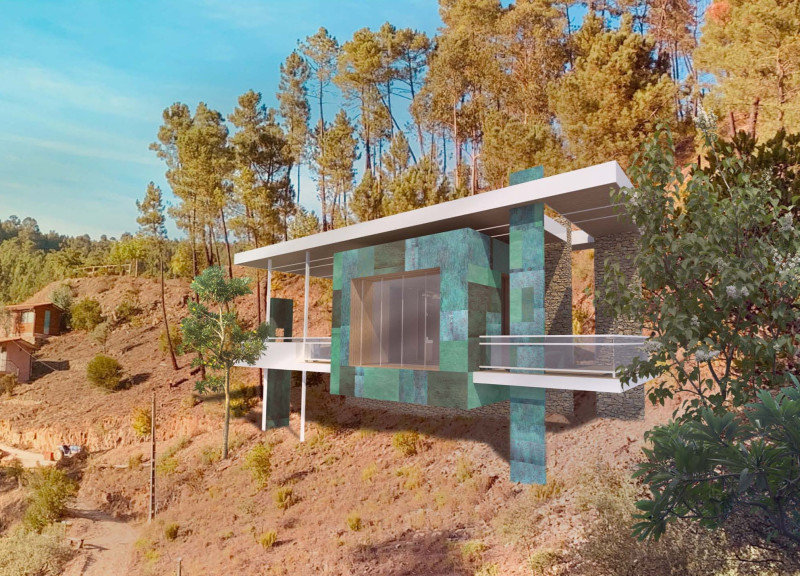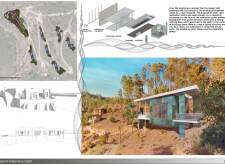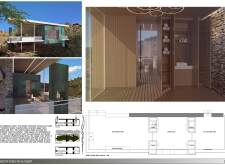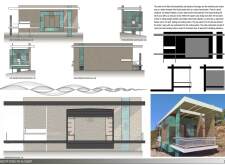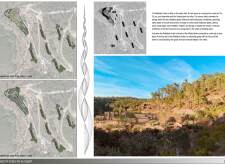5 key facts about this project
At the heart of this project are a series of meditation cabins and a central meditation grotto. Each cabin serves as a private retreat, offering occupants a serene space that promotes solitude and mindfulness. The cabins are designed with large patios that overlook lush surroundings, allowing residents to immerse themselves in the natural environment while engaging in therapy or personal reflection. The integration of eco-friendly materials such as reclaimed wood, recycled slate, copper, and bamboo underscores the project’s commitment to sustainability, harmonizing modern architectural practices with respect for the earth.
The central mediation grotto anchors the entire composition, acting as a communal hub where individuals can gather for group activities and shared reflections. Its expansive and organic design provides a grounding presence within the site, presenting a striking contrast to the lightweight structures of the cabins. The grotto is not merely a functional space; its architectural finesse ensures it resonates emotionally with those who enter. Roofs designed for water collection further enhance the sustainability of the project, illustrating an innovative approach that integrates natural resource management with contemporary architectural design.
One of the unique design approaches taken in this project is the emphasis on transparency and openness within the cabins. Large windows and open layouts allow natural light to flood the interiors while providing continuous visual access to the surrounding landscape. This design decision reinforces the occupants’ connection to the outdoors, fostering a sense of calm and presence. Additionally, the careful placement of the cabins takes advantage of existing topography, ensuring that each building has a unique vantage point, contributing to individual experiences of serenity.
The project's architecture utilizes the principles of thermal mass through the incorporation of local stone, which not only connects the structures to their environment but also aids in maintaining comfortable indoor temperatures throughout the seasons. This thoughtful consideration of materiality highlights the way in which the architecture not only looks to engage its users but also respects and responds to the ecological qualities of the location.
As an architectural endeavor, this project reflects a holistic philosophy, where every detail is curated to enhance the user's experience. The interplay between built forms and their natural setting promotes a narrative of transformation, a nod to alchemical processes of change and growth that the project itself embodies. This narrative extends beyond the physical attributes to touch on a communal experience, where individuals can come together in a shared pursuit of well-being.
For those interested in gaining deeper insights into the architectural design, architectural plans, architectural sections, and architectural ideas associated with the project provide valuable context and articulate the intricate relationship between the structures and their environment. Exploring these elements will yield a more comprehensive understanding of how this project integrates thoughtful design with meaningful engagement in nature and community. Readers are encouraged to delve into the project presentation for a complete perspective on the architectural choices and outcomes presented.


