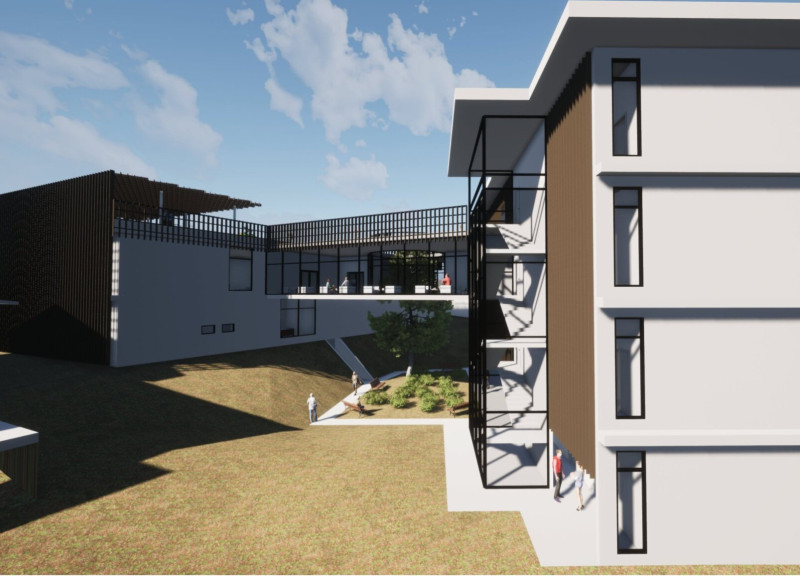5 key facts about this project
This architectural project encompasses several critical components that were meticulously planned to enhance the overall living experience for residents. The layout includes administrative offices, therapy rooms, a gym, dining facilities, and spiritual spaces, such as a chapel. Each area is carefully designed to cater to the varied needs of the elderly population, ensuring residents have access to essential services and the opportunity to participate in communal activities.
The unique elements of the Casa do Repouso de Leiria extend beyond functionality; the project's structural design incorporates an array of materials that contribute both to aesthetics and durability. Concrete forms the building's primary framework, establishing a robust and contemporary facade. Complementing this are bamboo louvers, which serve both as shading devices and design features, introducing a natural element that connects the architecture with its surrounding environment. Large glass windows play an essential role in the overall design, allowing natural light to flood the interiors, creating bright, open spaces that promote an inviting atmosphere.
Furthermore, a green roof enhances the sustainability of the project by aiding in rainwater collection and providing insulation. This innovative use of greenery not only contributes to energy efficiency but also offers residents a functional outdoor space, allowing them to experience nature without leaving the premises. The overall design effectively marries modern architectural principles with essential environmental considerations, reflecting a trend towards more sustainable living spaces.
The project's layout is organized across multiple levels, with an underground floor facilitating essential services while ensuring these operations do not interfere with the residents' daily lives. The ground floor features communal areas like a reception, gathering spaces, and a dining area that encourage socialization and connection among residents, their families, and staff. The subsequent levels are dedicated to private living quarters, with each room thoughtfully designed to include terraces or balconies, fostering a sense of belonging and connection to the outdoors. This spatial arrangement promotes optimal movement throughout the facility, particularly for residents with mobility challenges.
A notable feature of Casa do Repouso de Leiria is its courtyard, which serves as an essential gathering space for social activities and relaxation. This incorporation of outdoor communal areas highlights the project's dedication to promoting a strong sense of community, where residents can connect with one another while enjoying the fresh air. The orientation of the building is also strategically considered, maximizing natural light and minimizing energy consumption through effective passive solar design practices.
In conclusion, Casa do Repouso de Leiria stands as a relevant example of how thoughtful architectural design can create a supportive environment for the elderly. By employing a holistic approach to function, materiality, and sustainability, the project effectively addresses the diverse needs of its residents while fostering a sense of community and interaction. As you delve deeper into the project presentation, be sure to explore the architectural plans, sections, and designs to gain further insight into the innovative ideas that shaped Casa do Repouso de Leiria.


























