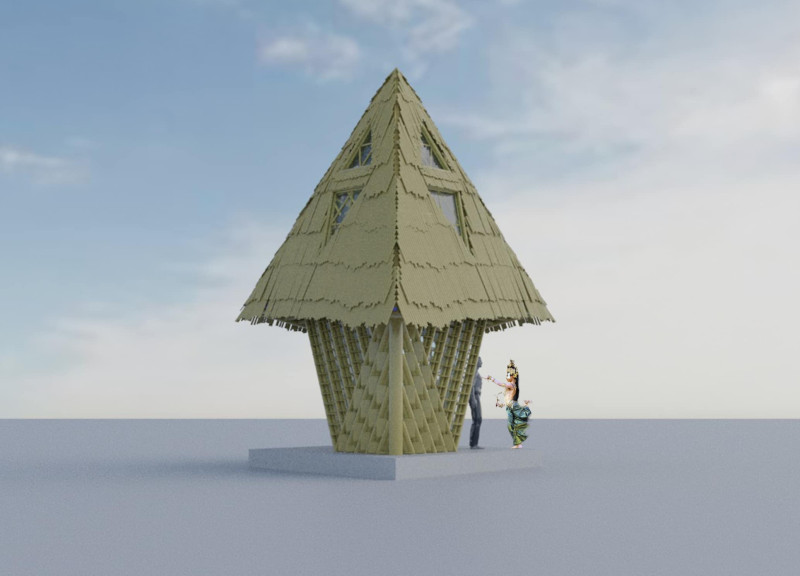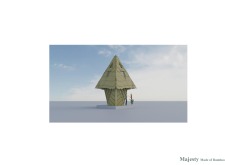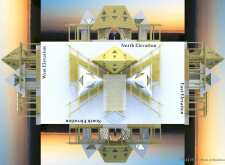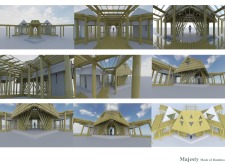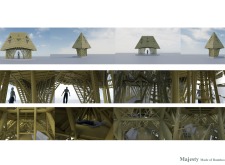5 key facts about this project
The structure itself showcases a distinct integration of organic forms and modern geometries. It is primarily characterized by its conical and pyramidal shapes, which evoke a sense of harmony with the natural surroundings while providing both utility and beauty. The ergonomic layout promotes versatility, making it suitable for various functions, including community activities, educational programs, and individual retreats. The open design encourages social interaction and fluid movement throughout the spaces, effectively breaking down barriers that often exist within conventional architectural solutions.
Central to the project's identity is the use of bamboo, a material known for its strength, flexibility, and rapid renewability. This choice not only minimizes the carbon footprint of the building but also aligns with a growing trend in architecture toward materials that are both sustainable and environmentally friendly. The structure has a solid concrete foundation that provides stability and elevates the building, allowing for airflow beneath it, which is particularly important in humid climates. This combination of bamboo and concrete demonstrates a choice that leverages the advantages of both materials, creating a robust yet lightweight framework.
The roof design further complements the building's ecological and aesthetic vision. Utilizing a thatched material, the roof not only offers traditional visual appeal but also ensures effective water drainage and natural insulation. This attention to climate-responsive architecture enhances the project’s efficiency, reducing reliance on mechanical heating and cooling systems. The inclusion of translucent panels within the roofing allows for natural light to permeate the interiors, fostering a connection between the inside of the building and the outdoors.
Unique design approaches are evident throughout the project, such as the innovative use of vertical circulation. Bamboo staircases are seamlessly integrated into the architectural design, encouraging easy access across different levels and promoting an interactive experience within the building. This thoughtful detail enhances the sense of community and encourages occupants to engage with the various spaces available.
In addition, the design incorporates open and adaptable interiors that support a wide range of functions. This adaptability is a crucial element in modern architecture, as it allows buildings to evolve over time and meet changing community needs. The project illustrates a commitment to designing for the future, where flexibility becomes essential in architectural planning.
In summary, this architectural project leverages local materials and traditional techniques while embracing modern design principles. It offers a model for future sustainable architecture that respects its surroundings and enhances the community experience. Readers interested in exploring the architectural plans, sections, and designs will find deeper insights into the unique ideas that shape this project. Engaging with the project presentation can provide further understanding of its innovative architecture and the thoughtful design strategies implemented within.


