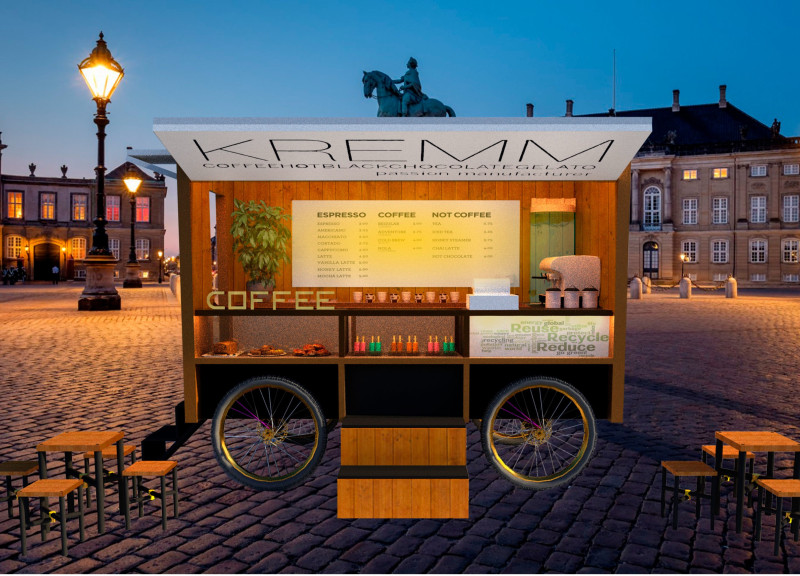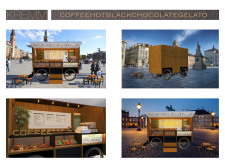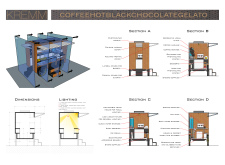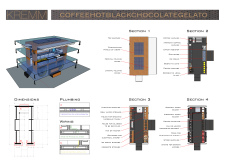5 key facts about this project
The primary function of the KREM Coffee Stand is to serve as a versatile food and beverage service unit that caters to a variety of urban settings. This includes bustling public squares, local markets, and other transient environments where people gather. Its design supports the sale of a diverse range of products—from freshly brewed coffee to artisanal gelato—making it a multifunctional hub for both locals and visitors. The architecture of the stand is intentional, allowing for an efficient workflow while fostering engagement among customers, thus blurring the lines between vendor and consumer.
Critical to the design are several important components that enhance its functionality and aesthetic appeal. The structure incorporates compartments for various supplies, which are organized to facilitate seamless service. This thoughtful arrangement ensures that the barista can operate without hindrance, efficiently serving customers while maintaining a connection with them through large, open service areas. The use of foldable surfaces provides additional space when needed and ensures that the stand remains compact when closed.
The KREM Coffee Stand also employs a modular design that is adaptive to different environments. Its ability to open and close easily transforms not just the stand's operation, but also its interaction with the surroundings, enabling it to engage effectively with a variety of social settings. This versatility is a direct response to current demands for urban adaptability in consumer services.
Sustainability is a vital consideration in the architectural design of the KREM stand. The project utilizes renewable materials, notably recycled bamboo, which is both durable and eco-friendly. The choice of materials extends beyond aesthetics; brushed brass accents and matte black steel reinforce structural integrity while contributing to a warm, inviting atmosphere. The incorporation of photovoltaic panels highlights a commitment to renewable energy, further enhancing the stand’s sustainability narrative. Additionally, the design includes dedicated recycling bins to promote environmental responsibility among customers, making the coffee stand not just a place for consumption but also a hub for eco-conscious practices.
Unique design approaches characterize the KREM Coffee Stand, setting it apart from conventional mobile food units. The integration of technology with traditional service methods presents an intriguing juxtaposition, inviting a dialogue about how architecture can evolve to meet modern consumer needs. The project's emphasis on local engagement is another noteworthy aspect; it encourages a sense of ownership within the community by incorporating regional flavors and ingredients into its offerings. This focus on locality resonates with the growing trend within contemporary architecture to prioritize contextual and cultural relevance.
The KREM Coffee Stand serves as a valuable case study in the fusion of architecture and urban life, illustrating how design can create shared experiences while addressing pressing issues such as sustainability and community integration. Its architectural plans and sections reveal a meticulous approach to spatial organization and materiality, contributing to a cohesive experience for users. To gain deeper insights into the intricate details of this project, readers are encouraged to explore the project presentation further, delving into the architectural designs and ideas that drive this innovative coffee stand.


























