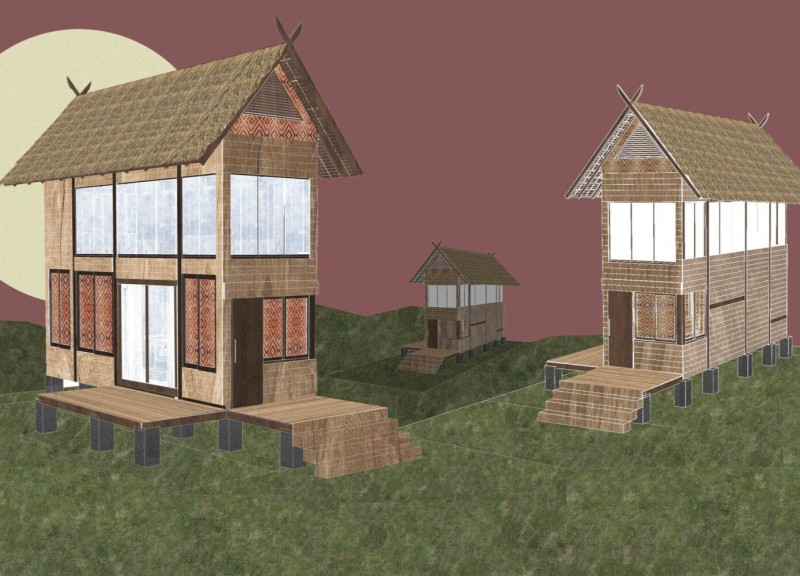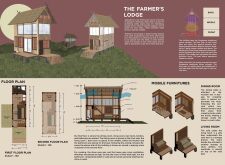5 key facts about this project
At the core of the project’s design is the concept of integrating domestic life with agricultural productivity. The architecture reflects a careful consideration of spatial organization, accommodating the unique lifestyle patterns of farmers who require immediate access to their fields. The layout of "The Farmer’s Lodge" has been meticulously crafted to include spaces for living, working, and socializing, all within a cohesive ensemble that promotes a sense of community.
The interior spaces are distinctively arranged into zones that facilitate daily routines. The front portion of the lodge is designed as a social interface, complete with a dining area and living room that invite interaction and gatherings. Large windows feature prominently, maximizing natural light and ensuring ample ventilation, thereby fostering a comfortable and inviting atmosphere. The kitchen and utility spaces are strategically located at the rear, promoting efficiency in domestic tasks while maintaining the cleanliness and utility of the main living areas.
One of the standout features of this architectural project is its approach to materiality. The design employs locally sourced materials such as wood, bamboo, stone, and glass. Each of these materials has been chosen not only for their aesthetic appeal but also for their sustainability. Bamboo, frequently used in traditional Indonesian architecture, provides renewable benefits, while stone contributes to the structural integrity of the building. By utilizing materials that resonate with local practices, the project enhances its connection to the cultural landscape of West Java.
Another noteworthy aspect of the design is the inclusion of mobile furniture elements, which provide flexibility in how spaces are used. The dining area features a cleverly designed table that can adapt to different dining situations, allowing for both intimate family meals and larger gatherings. Similarly, multifunctional furniture in the living space enhances utility and ensures that every area can serve multiple purposes, thus reflecting the minimalist approach that aligns with the values of the agricultural community.
The project also emphasizes the integration of spiritual and cultural practices. A dedicated prayer area occupies the upper floor, symbolizing the importance of spiritual well-being within the daily lives of the residents. This design choice showcases a respect for local traditions and a commitment to maintaining cultural identity within a modern architectural framework.
Overall, "The Farmer's Lodge" stands as a significant response to the needs of its users, embodying a respectful dialogue between traditional values and contemporary architectural practices. It emphasizes sustainability, functionality, and community, making thoughtful considerations throughout the design process. By addressing both agricultural and residential needs, the project serves as a practical model for future rural architecture.
For those interested in a deeper understanding of this project, including detailed architectural plans, sections, designs, and innovative architectural ideas, exploring the full presentation of "The Farmer's Lodge" will provide valuable insights into how architecture can effectively serve and enhance the lives of its inhabitants.























