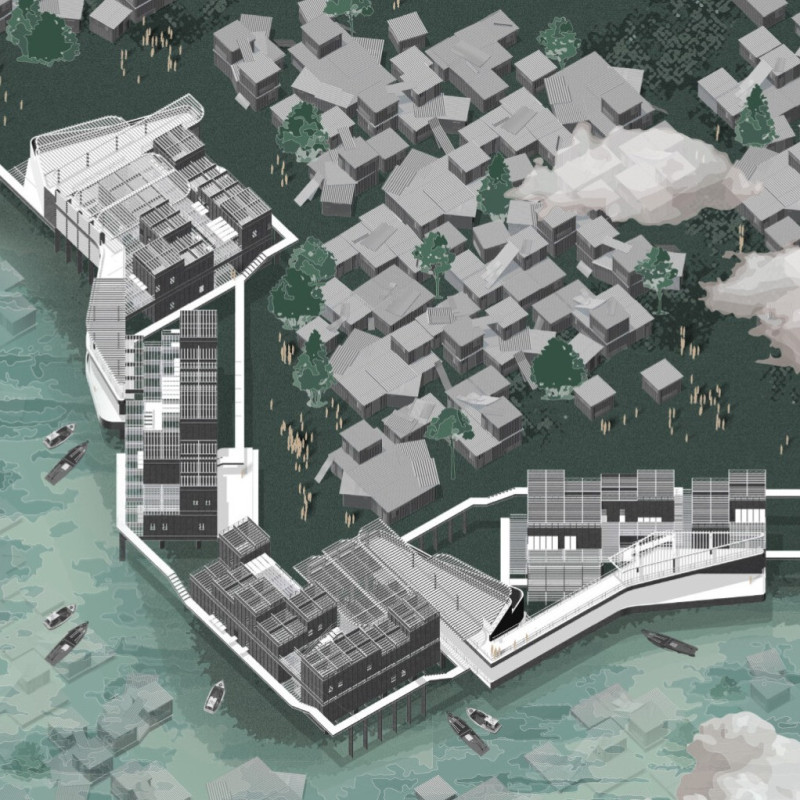5 key facts about this project
The project functions as a transformative approach to urban living, particularly in a region characterized by high vulnerability to flooding and socioeconomic instability. By reimagining traditional seawalls as livable structures, the design not only provides protection against rising water levels but also enhances the quality of life for residents. It encourages a model where local community members are actively involved in the construction and modification of their living spaces, thereby fostering a sense of ownership and agency. This participatory element is essential, as it not only cultivates a strong community bond but also empowers residents to shape their environment according to their needs.
The architectural design emphasizes a sustainable and adaptable philosophy. It is evident in the choice of materials, which include locally sourced components that are both environmentally friendly and easily workable. The project showcases portable materials, allowing for flexibility in construction and enabling the residents to incrementally expand their homes. Key materials such as bamboo, recycled metals, and reclaimed wood exemplify a commitment to sustainable practices while also resonating with the cultural context of the area.
Crucial elements of the project include its spatial organization, which is carefully curated to enhance interaction among residents while maintaining privacy. The layout involves interconnected residential units that foster a sense of community without compromising individual living spaces. This is further complemented by community facilities and public terraces that are integrated into the design, encouraging communal activities and social engagement. The architecture embraces a modern aesthetic while respecting the surrounding environment, characterized by dynamic forms and an engaging color palette that offer visual interest.
Unique design approaches can be observed throughout the project. The water's edge is utilized not merely as a boundary but as an integral part of the living experience. By incorporating maritime elements into the design, such as spaces for fishing and boating, the project enhances economic opportunities for residents while deepening their connection to the waterfront. The design also strategically elevates living spaces to mitigate flood risks and maximize views, resulting in a harmonious relationship between built and natural environments.
As a living and breathing demonstration of sustainable architecture, "Livable Seawalls" redefines the concept of urban resilience. The thoughtful incorporation of community needs within the design process is a noteworthy aspect that sets this project apart. It reflects a broader trend in contemporary architecture that values social dimensions alongside environmental considerations.
For those interested in exploring the depths of this innovative project further, a closer look at the architectural plans, sections, and designs reveals the meticulous thought that underpins every element of the project. The architectural ideas behind "Livable Seawalls" reflect a contemporary understanding of both challenges and opportunities in urban environments, making it a worthwhile study for anyone invested in the future of resilient, community-oriented architecture.























