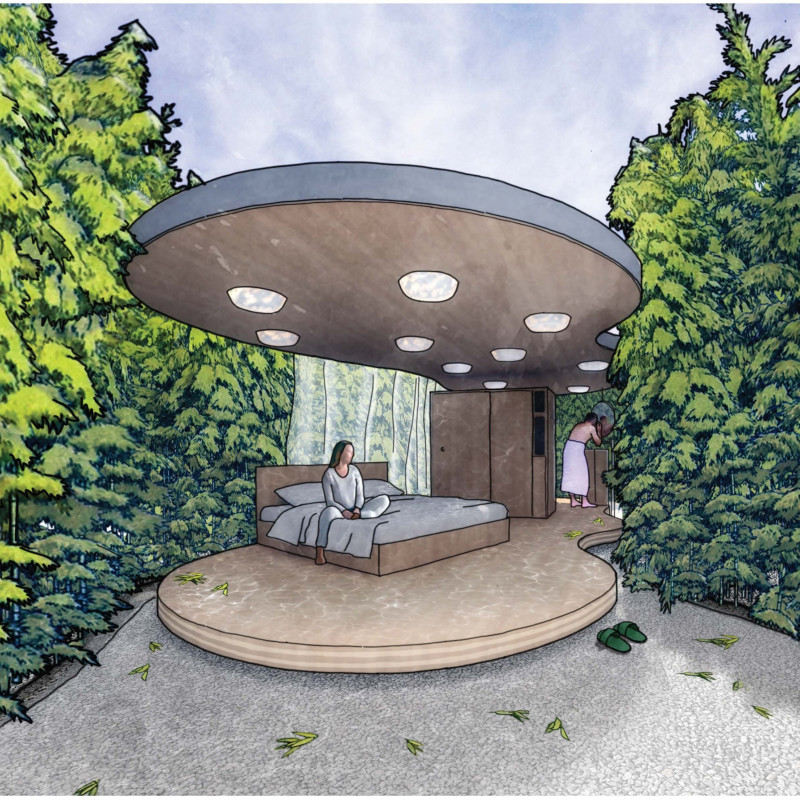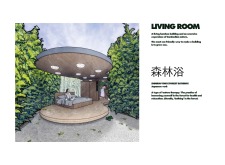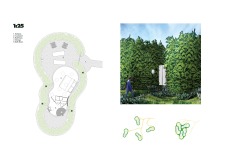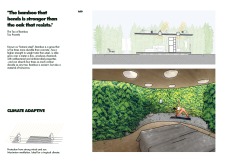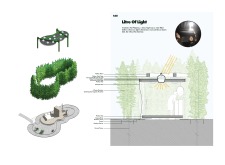5 key facts about this project
This architectural endeavor functions primarily as a residential space but extends beyond mere habitation. It serves as a sanctuary for its inhabitants, encouraging interaction with nature and facilitating a lifestyle that prioritizes mental and physical wellness. The design encompasses various key areas, including living quarters, courtyards, and utility spaces, all purposefully arranged to foster both communal and private experiences.
The entrance of the building invites occupants and visitors into an open layout, culminating in a central courtyard that acts as the heart of the design. This courtyard is not merely an aesthetic feature; it functions as a vital element for natural ventilation and light, reinforcing the building's connection to the outdoors. The strategically designed views from the living spaces towards this green area enhance the sense of tranquility and provide an ongoing visual relationship with the landscape.
The use of bamboo stands out as a defining characteristic of this project, demonstrating its flexibility and strength. As a sustainable and renewable material, bamboo is integral not only to the structure’s aesthetic appeal but also to its overall functionality and resilience. This choice underscores the project’s commitment to environmentally friendly architectural practices. In addition to bamboo, the design incorporates polished concrete, aluminum accents, glass elements, natural stones, and waterproofing materials. This blend showcases a thoughtfully curated material palette that respects traditional craftsmanship while embracing modern construction techniques.
Uniquely, the design facilitates a close connection between indoor and outdoor spaces, with large glass openings that flood the interior with natural light. This thoughtful incorporation of light enhances the living experience, reducing reliance on artificial lighting and fostering a sense of open airiness throughout the interiors. The arrangement of spaces encourages social interaction, while private areas are strategically placed to ensure occupants’ comfort and privacy.
Moreover, the project exhibits an exemplary approach to climate responsiveness. The architectural design adeptly employs passive heating and cooling techniques, making it well-suited to the local climate. By aligning the structure with prevailing winds and the sun’s path, the building minimizes energy consumption while maximizing comfort for its inhabitants.
The overall aesthetic of the project is grounded in simplicity and functionality, avoiding excessive ornamentation in favor of clean lines and natural materials that blend with the surroundings. This approach resonates with the philosophy of creating a living space that is not only beautiful but also practical and sustainable.
This architectural design stands as a testament to the potential of integrating modern living with natural landscapes. The emphasis on sustainability aligns with contemporary architectural values that prioritize health, community, and ecological stewardship. It is an embodiment of thoughtful architectural practices that acknowledge local context, materials, and the importance of nature in everyday life.
For those looking to delve deeper into this architectural project, exploring the associated architectural plans and sections will provide further insights into the intricacies of the design. Understanding the architectural ideas and methodologies employed in this project can deepen appreciation for how thoughtful design can transform living environments. Engaging with the complete presentation promises to enrich one’s understanding of the project’s unique offerings and the architectural principles that underpin its creation.


