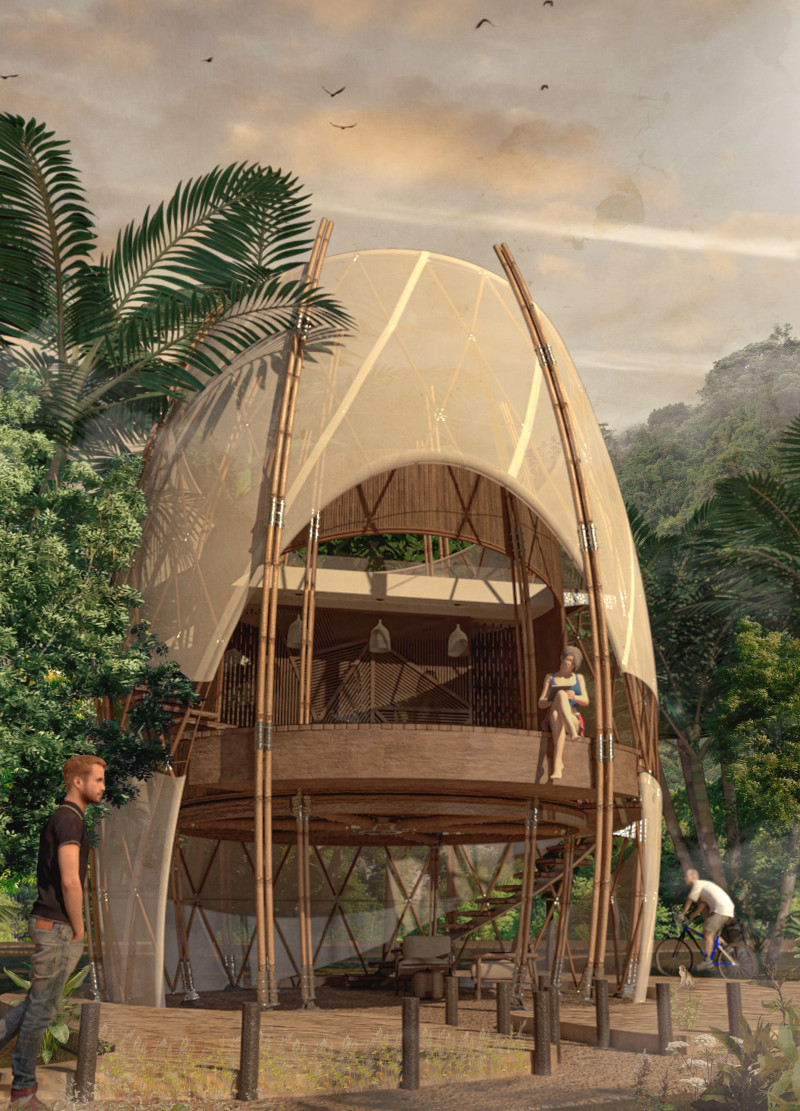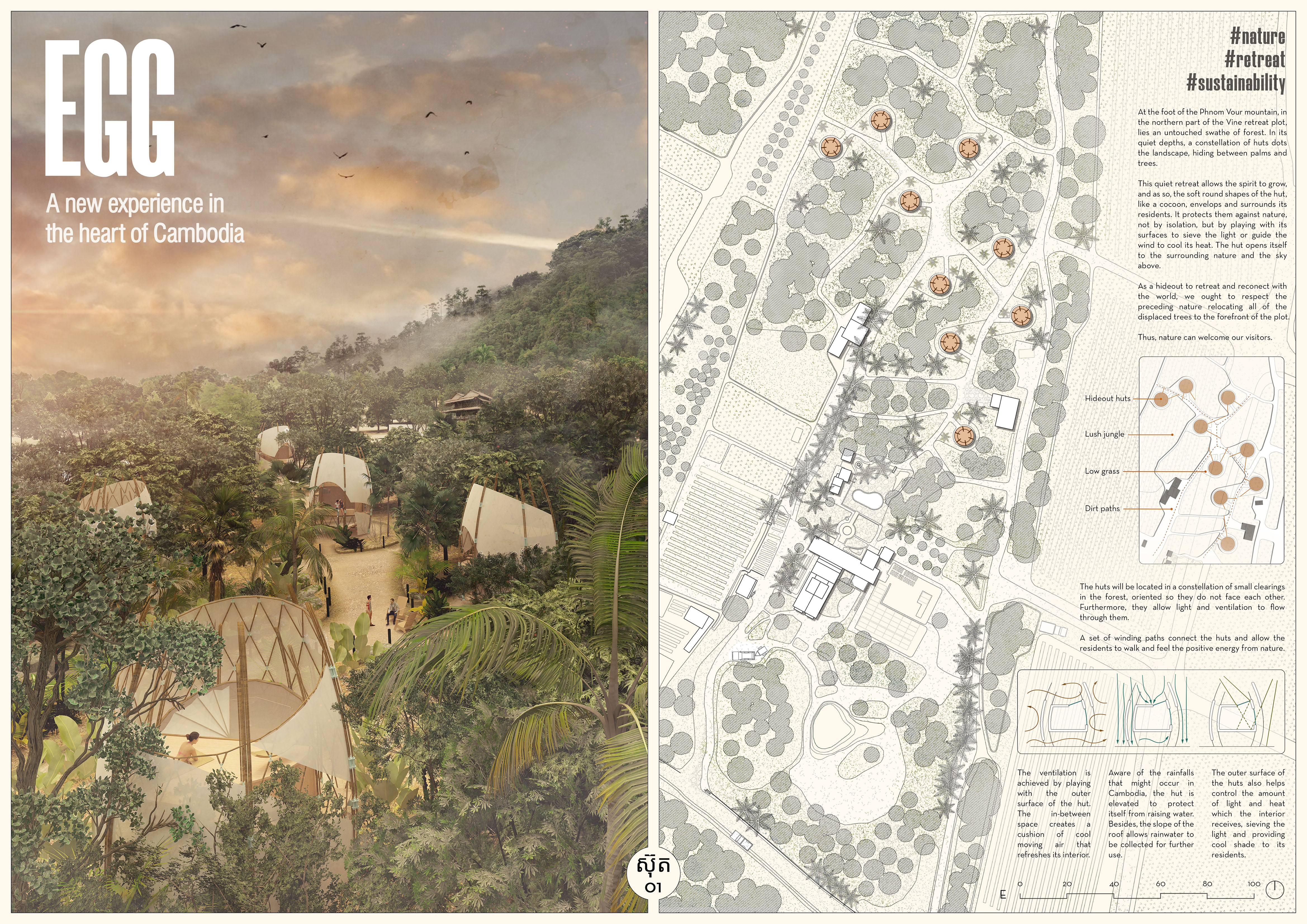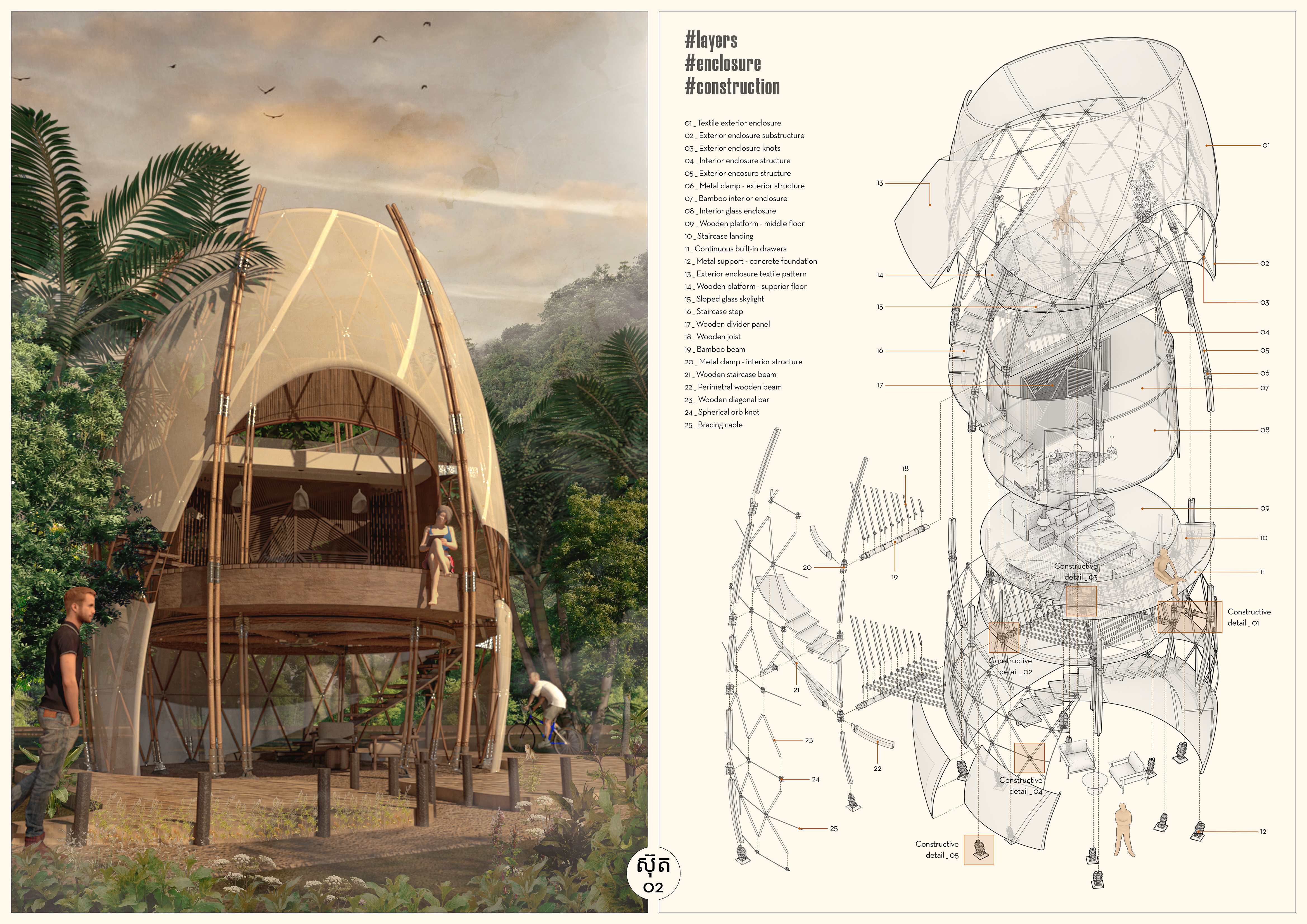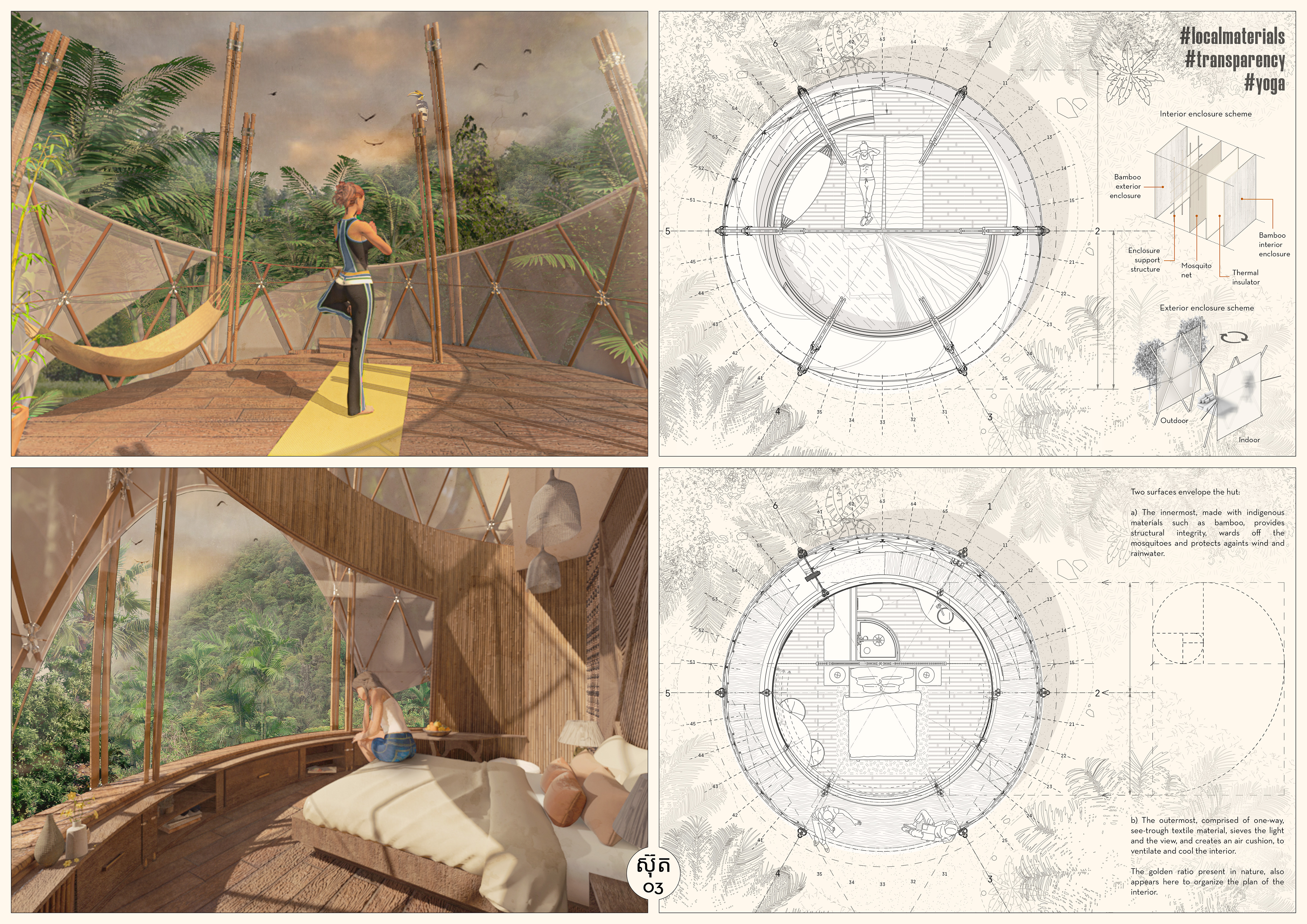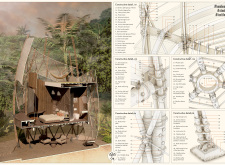5 key facts about this project
At its core, EGG represents a commitment to sustainability and cultural sensitivity. The design philosophy is rooted in creating architecture that honors local traditions while using modern techniques. The project features several small, circular huts characterized by organic forms designed to blend seamlessly with the natural landscape. Each hut serves as private accommodation, offering occupants breathtaking views and an intimate relationship with the surrounding flora and fauna.
The materiality of the EGG project underscores its sustainable ambitions. Local bamboo is employed as the primary structural material, chosen for its durability and minimal environmental impact. This material is complemented by textiles that allow for air circulation and natural lighting, creating comfortable living conditions without reliance on mechanical systems. Wood, specifically various hardwoods, adds a natural aesthetic to the interiors, while steel ensures structural integrity and longevity. Natural stone is utilized for pathways that guide visitors through the landscape, reinforcing the connection to the earth and enhancing the sensory experience of the site.
An essential aspect of the design is its layout, carefully planned to facilitate interaction while maintaining privacy. The arrangement of huts encourages communal living through shared spaces, promoting social engagement among visitors while respecting individual comfort. These communal areas are vital in fostering a sense of community and collective experience. The integration of outdoor terraces further enhances the living experience, allowing guests to enjoy the fresh air and stunning vistas in a relaxed setting.
The engineering of the huts accommodates local climatic conditions, employing passive design strategies to optimize natural ventilation and light. This approach minimizes energy use while maximizing user comfort, aligning with contemporary ecological goals. The architecture also incorporates natural thermal regulation to maintain a balanced indoor environment throughout the year.
Unique design approaches employed in the EGG project include its focus on organic shapes that echo the surrounding topography. The circular forms of the huts not only reflect the natural environment but also create a sense of warmth and homeliness. Additionally, the project emphasizes permeability, with large openings allowing views and enabling occupants to engage with the landscape. This idea of openness contrasts with traditional architecture that often erects barriers between inside and outside.
Visitors to the retreat are encouraged to engage with the environment actively, with designed pathways leading through the jungle, allowing exploration without detracting from the natural beauty of the site. Gardens featuring native vegetation are integrated into the design, contributing to the biodiversity of the area while providing serene garden spaces for relaxation and contemplation.
The EGG project embodies a holistic approach to architecture, balancing modern design with an appreciation for the natural world and cultural heritage. It serves not only as a retreat but as a model for future architectural endeavors focused on sustainability and community. For those interested in diving deeper into the architectural plans, architectural sections, and architectural designs, exploring the project presentation will provide a comprehensive understanding of the distinctive architectural ideas that inform this unique project.


