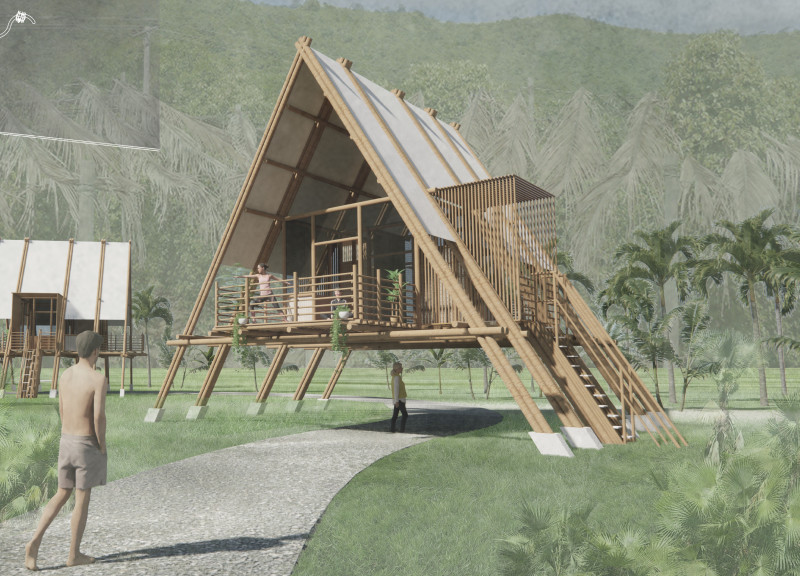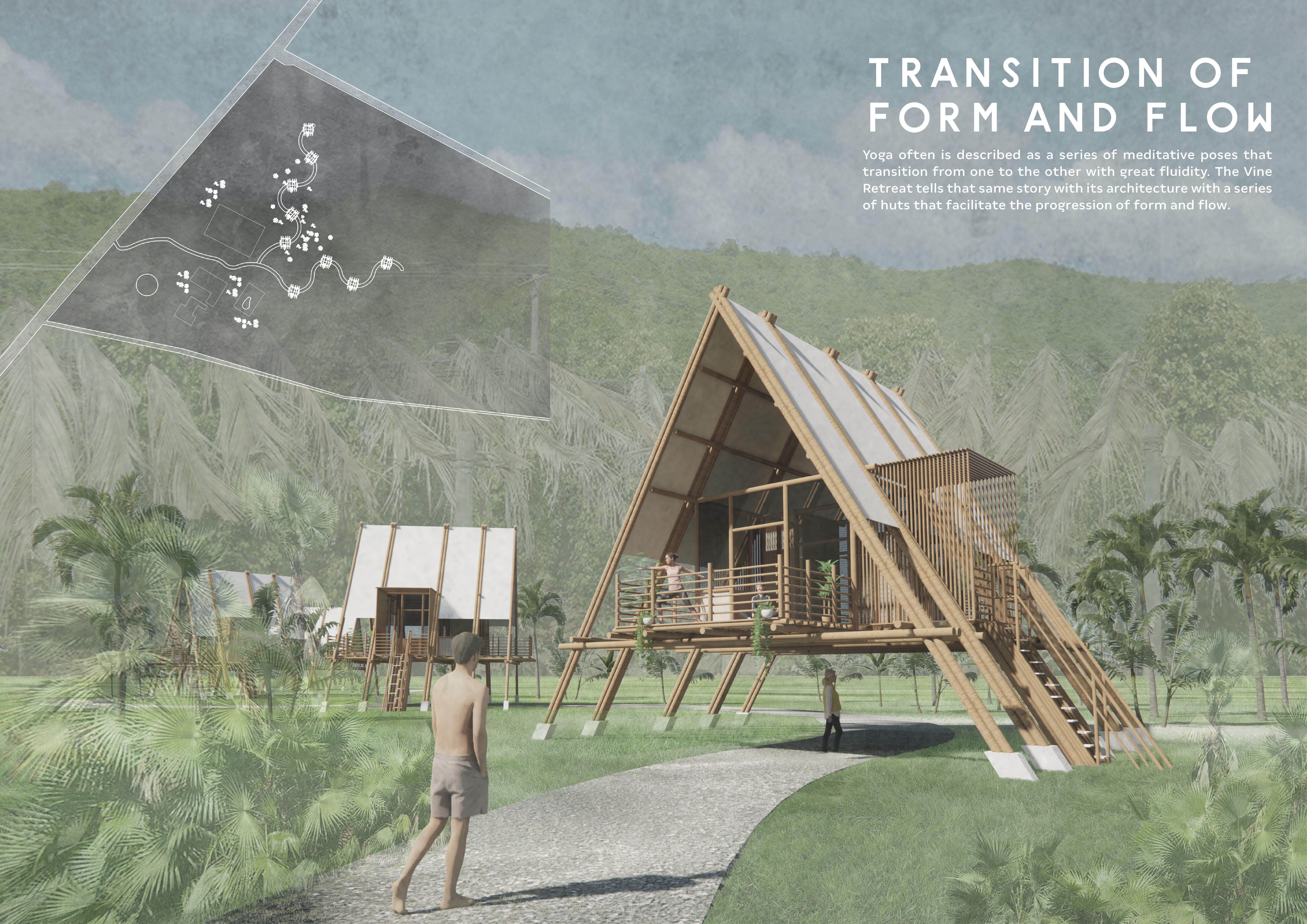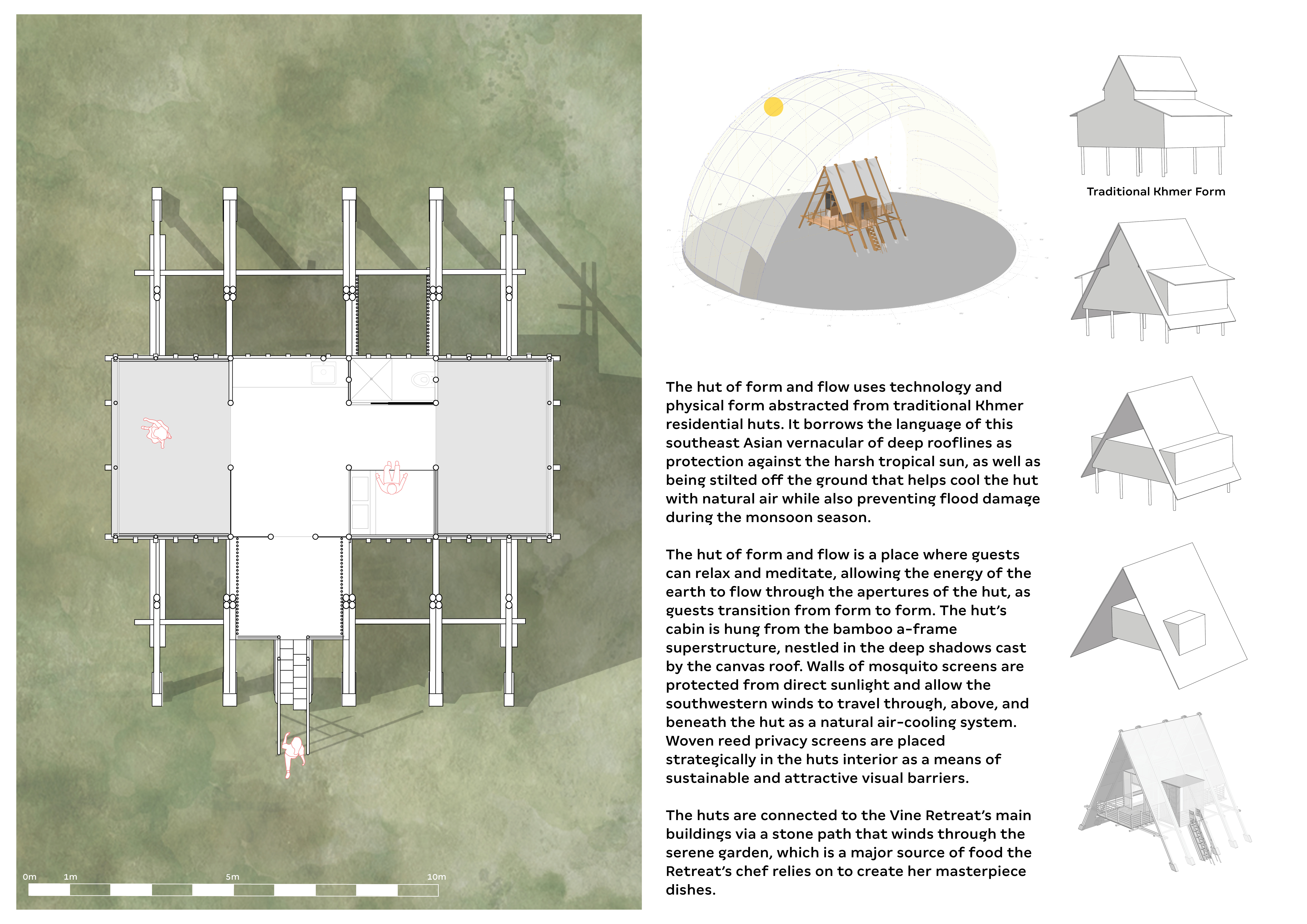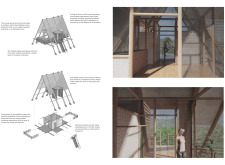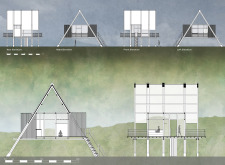5 key facts about this project
At its core, The Vine Retreat functions as a wellness sanctuary that promotes mindfulness and rejuvenation. The design encompasses a series of interconnected huts that create a warm and inviting atmosphere, enhancing the occupants' connection with nature. Each hut is purposefully arranged to facilitate fluid movement throughout the retreat, encouraging visitors to engage with both the built environment and the lush landscape surrounding it.
Important elements of The Vine Retreat include its distinctive structural form. The huts are characterized by an a-frame roof that rises steeply, reminiscent of traditional Khmer architecture, and features stilted foundations that elevate the structures off the ground. This design choice not only respects the site’s topography but also provides essential ventilation and protection against potential flooding. The stilted design creates a sense of spaciousness and invites natural breezes, ensuring comfort even in warmer temperatures.
The integration of various materials plays a pivotal role in the overall design. Bamboo emerges as the primary building material for the structural elements, chosen for its lightweight nature and sustainable properties. This material aligns with the project's commitment to ecological mindfulness. The roofs are constructed from white canvas, which enhances light reflection and reduces heat absorption, contributing to the overall comfort of the interior spaces. Wooden slats are employed for deck surfaces and external screens, offering privacy while maintaining openness to the surrounding environment. Mosquito screens are thoughtfully incorporated into all windows and doors, allowing for fresh air circulation without compromising the comfort of the occupants.
Unique design approaches are evident throughout The Vine Retreat. The emphasis on fluidity and connection between spaces reflects a philosophy rooted in the careful consideration of user experience. Pathways connecting the huts are designed to mimic natural flows, guiding visitors on an exploratory journey through the retreat. This design choice enhances the sense of discovery, inviting occupants to engage with the landscape while moving between different areas of the retreat.
Moreover, the retreat's layout encourages communal interaction without sacrificing personal privacy. Each hut is positioned to provide individual spaces for relaxation and meditation, creating a balance between isolation and connection. The outdoor spaces, including terraces and shaded areas, are strategically located to invite moments of reflection in a comfortable, natural setting.
The Vine Retreat stands out not only for its architectural design but also for its ability to integrate cultural elements with sustainable practices. By merging traditional forms with modern techniques, the project successfully creates a contextually relevant retreat that honors its geographical location and serves its intended function. The deliberate selection of materials, combined with a design philosophy that encourages flow and interaction, ensures that The Vine Retreat is a conducive environment for personal wellness and growth.
For those interested in a deeper understanding of this architectural project, it is encouraged to explore the architectural plans, architectural sections, and architectural ideas that underpin The Vine Retreat. These details reveal the thoughtful design processes that led to the creation of this tranquil getaway, showcasing how architecture can bridge the gap between human experience and the natural world. Through immersion in the project presentation, one can appreciate the nuances of design that contribute to a cohesive and harmonious retreat.


