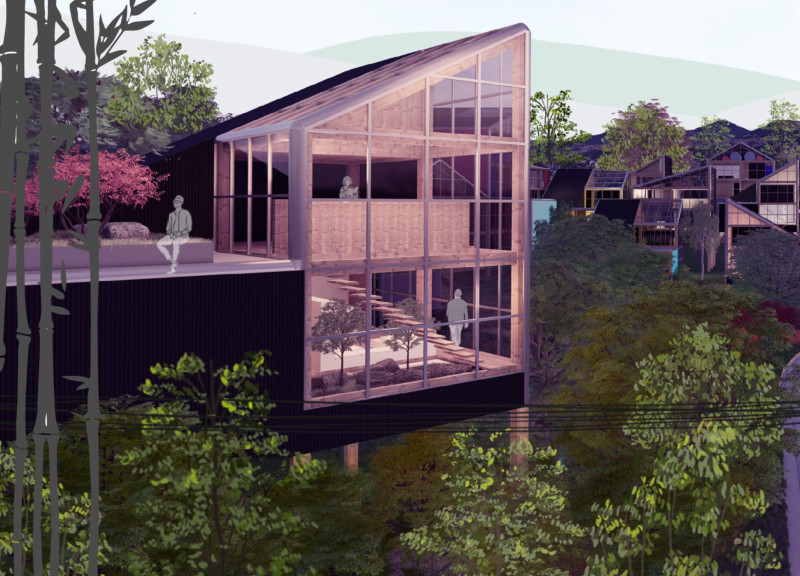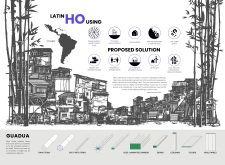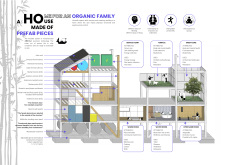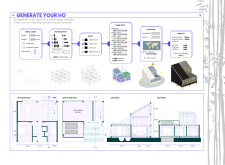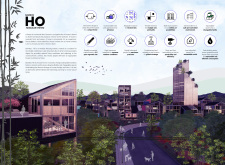5 key facts about this project
The primary function of this housing initiative is to develop affordable and adaptable living spaces that meet the demands of rapidly growing urban populations. By employing a modular approach, the design allows for flexibility in unit configuration, accommodating various family sizes and needs. Each housing unit is engineered to be cost-effective, aiming for economic feasibility that aligns with the financial realities of low-income families in urban settings. The architectural concept incorporates a central service core that efficiently manages essential utilities such as water collection and energy storage, facilitating a degree of autonomy from municipal services.
A standout feature of the project is its open 'name room,' designed as a versatile space that fosters social interaction while still allowing for personal privacy. This feature reflects a deep understanding of community dynamics and the importance of shared spaces in enhancing social cohesion. Additionally, the incorporation of green cores and terraces promotes ecological awareness and invites residents to engage with nature. These areas enable the cultivation of plants and vegetables, contributing to food security and environmental sustainability in an urban context.
In terms of architectural details, the use of glue-laminated bamboo for structural components ensures durability while maintaining the aesthetic qualities of the natural material. Steel plates and dowel connections are engineered to provide necessary structural integrity, allowing the design to withstand various environmental challenges. The integration of glass facade panels serves to enhance natural light within the living spaces, creating an inviting atmosphere that minimizes reliance on artificial lighting. The roofing system, constructed with multicolor standing seam panels, not only adds visual variation but also ensures weather resistance—a crucial factor given Colombia's diverse climate.
What truly differentiates this architectural project is its unique design approach that prioritizes community engagement and environmental sustainability. The generative design software included in the project equips users with the means to personalize their living spaces, allowing families to adapt their homes as needed. This emphasis on user involvement in design underscores the project's goal of creating spaces that genuinely reflect the lives and needs of their inhabitants.
The bamboo housing project stands as a forward-thinking architectural solution that effectively addresses urban housing challenges, balancing ecological considerations with the necessity of community integration. By harnessing local resources and focusing on adaptable living solutions, the project reinforces the importance of designing with a sense of place and purpose. It invites further exploration into its architectural plans, sections, and designs for those interested in gaining a deeper understanding of its innovative ideas and practical applications. The carefully considered approach to design in this project reflects the ongoing evolution of architecture in urban environments, making it a relevant case study for future housing initiatives focused on sustainability and community well-being.


