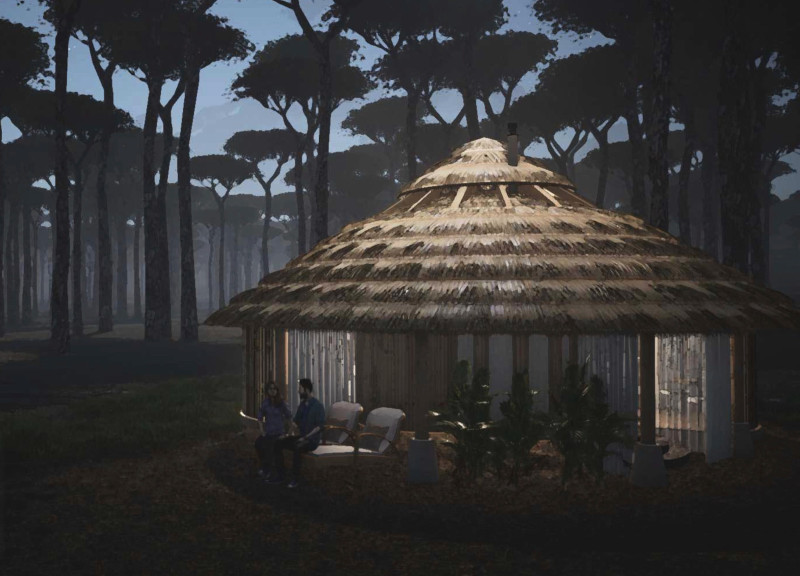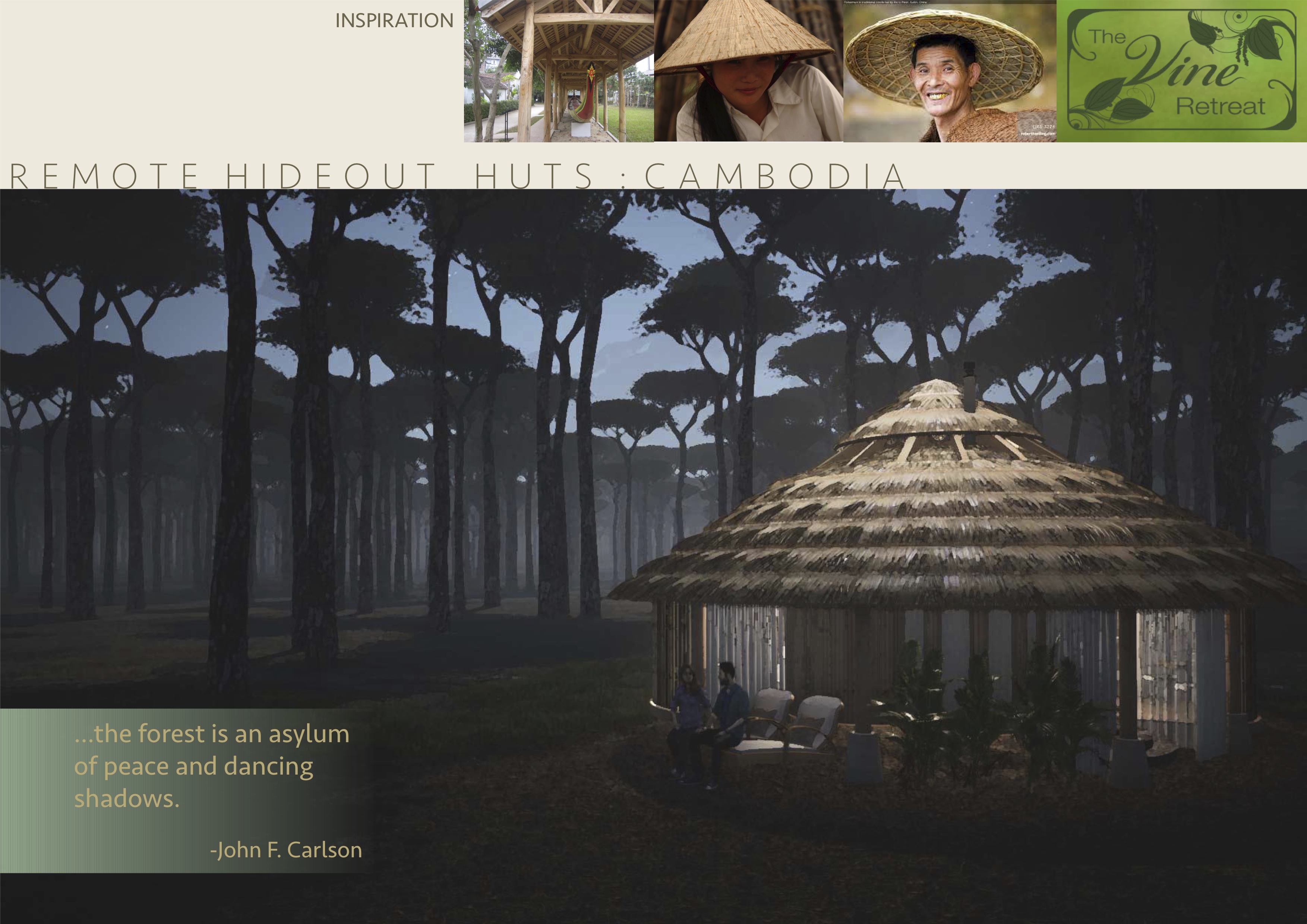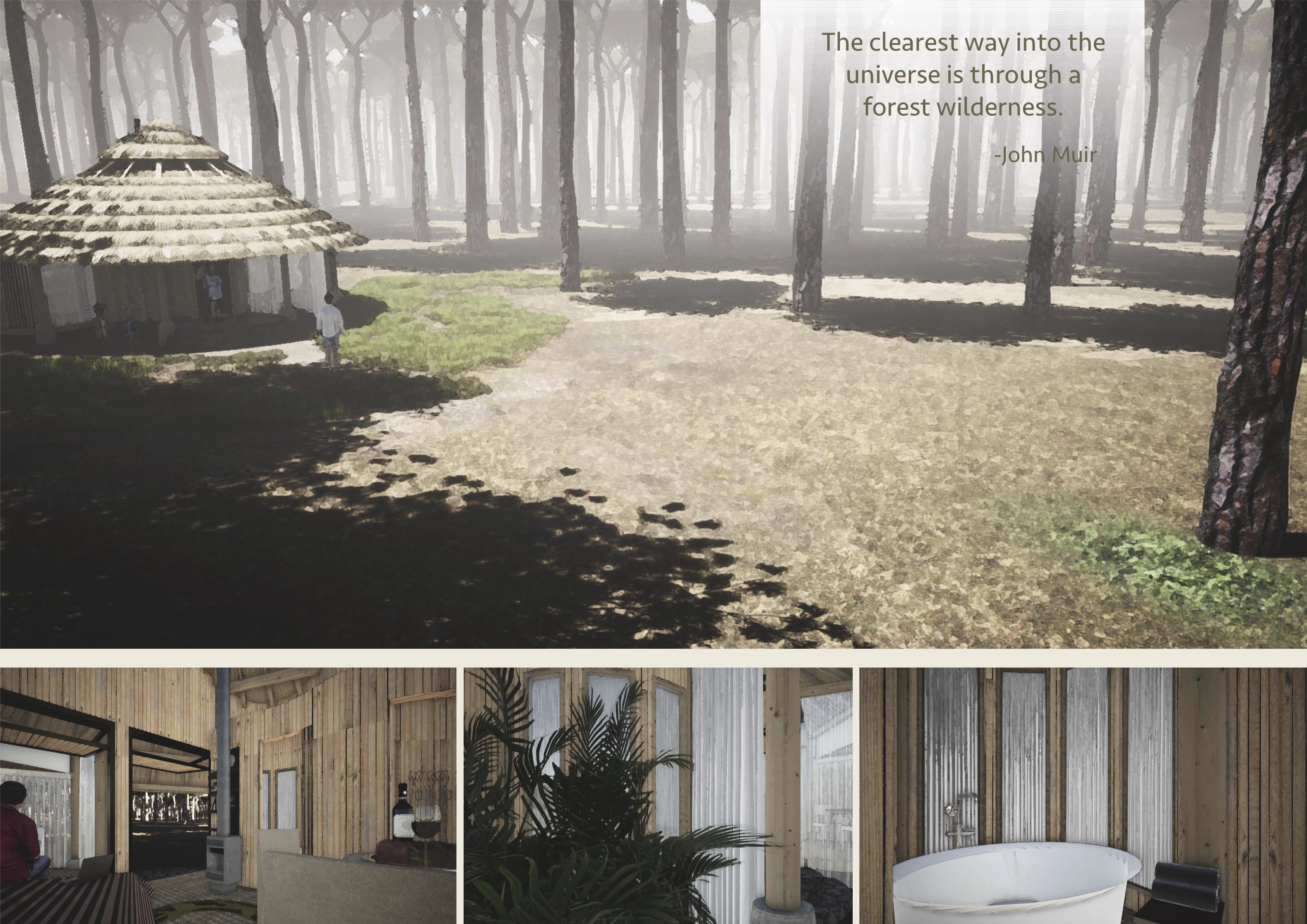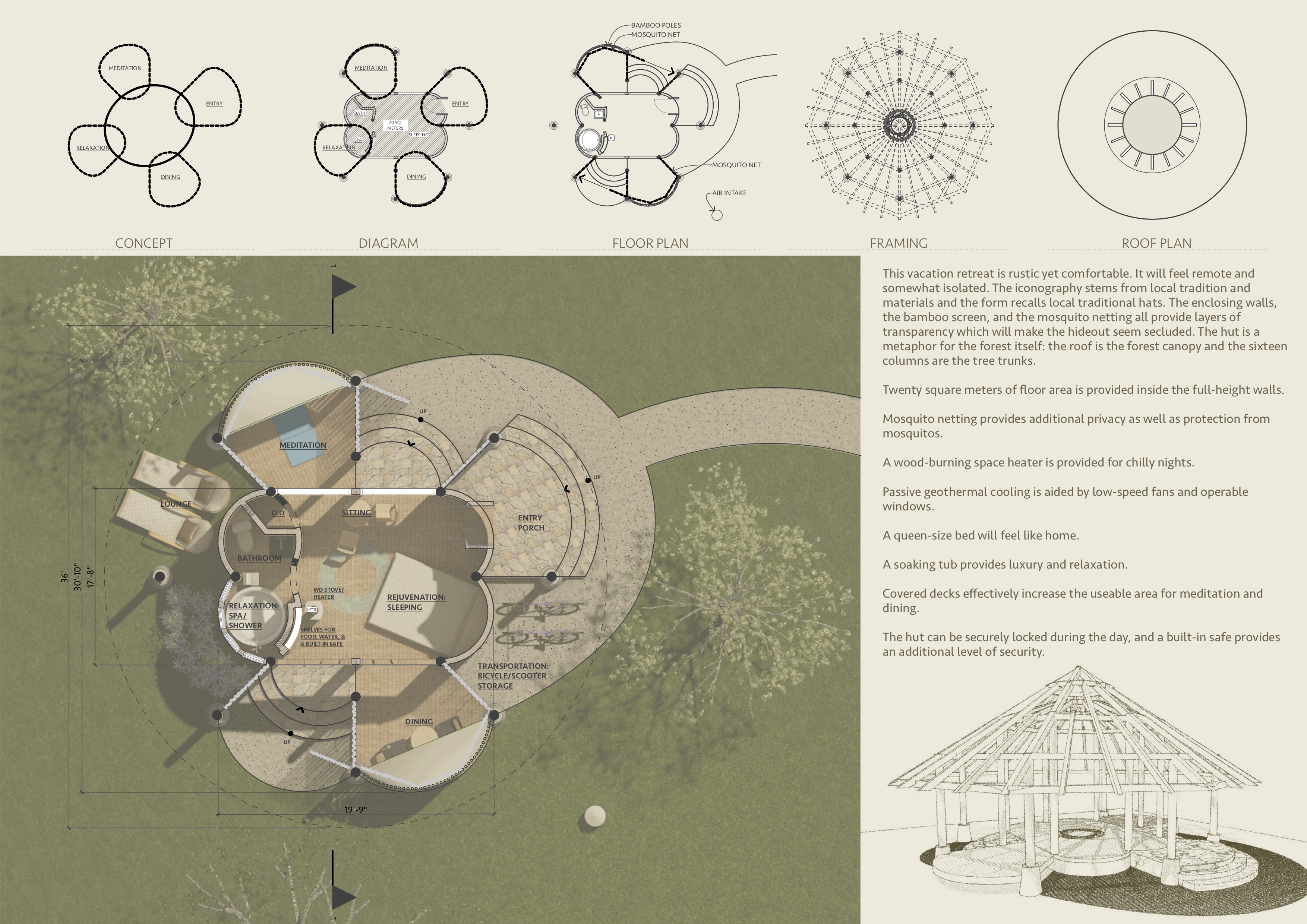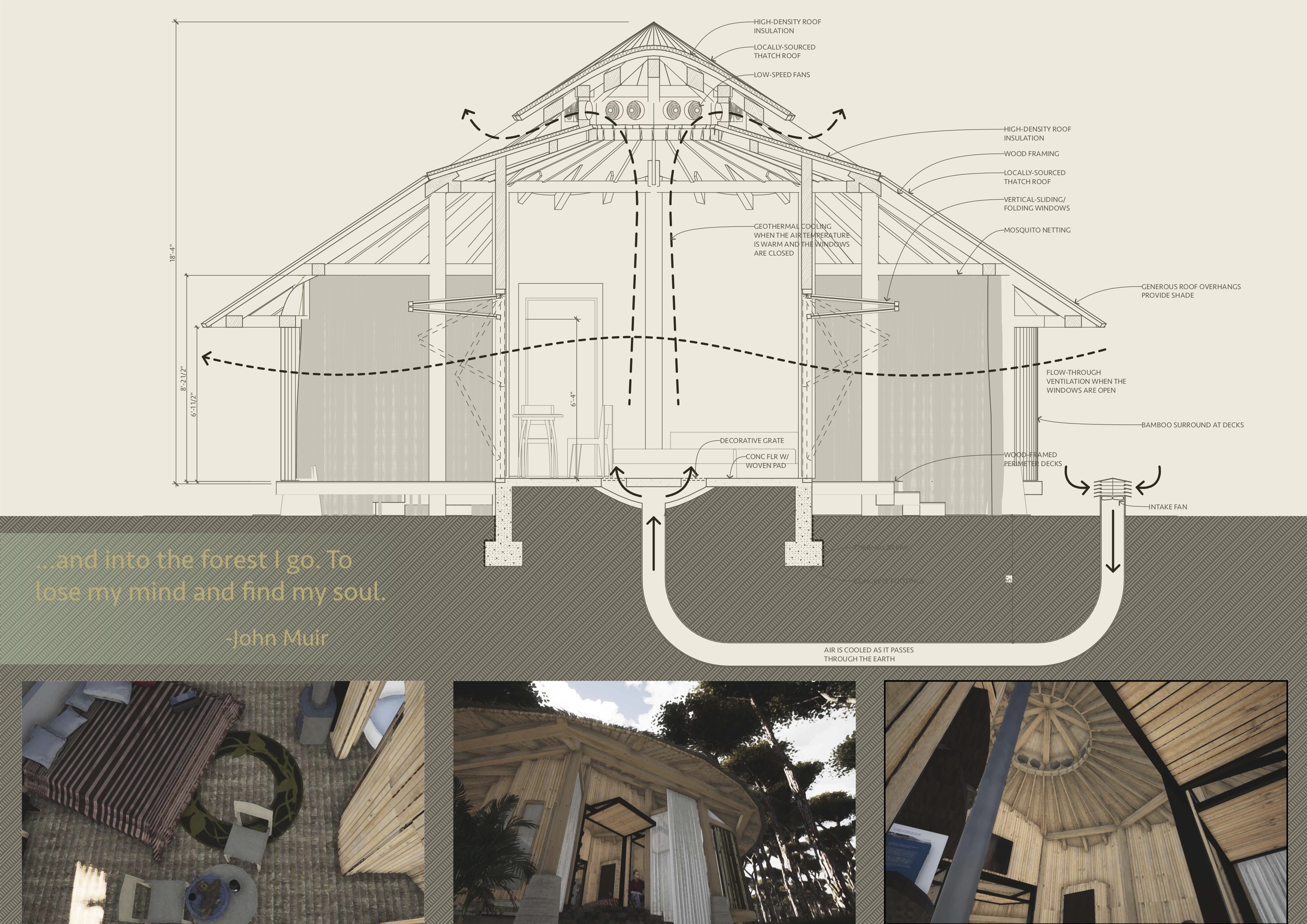5 key facts about this project
The huts feature a circular layout that facilitates easy movement between distinct areas designated for meditation, relaxation, dining, and entry. Each section is purposefully designed to support specific activities, allowing guests to engage with their surroundings in a meaningful way. The use of natural materials reflects a commitment to sustainability and environmental integration.
Sustainable Materiality and Construction Techniques
A key aspect of the Remote Hideout Huts project is its materiality. The design predominantly uses bamboo for structural framing and walls, offering strength and lightweight qualities. The thatched roofs, crafted from local materials, provide insulation while blending seamlessly with the forest canopy. The incorporation of glass panels allows for ample natural light and unobstructed views of the landscape, enhancing the guests' connection to nature.
Traditional construction techniques have been employed, allowing the huts to resonate culturally with the local environment. The use of high-density roof insulation ensures energy efficiency while maintaining the huts’ comfort. Furthermore, thoughtful design elements such as mosquito netting enhance the usability of the spaces, ensuring comfort without compromising the open-air experience.
Innovative Spatial Configurations
The design of the Remote Hideout Huts incorporates innovative spatial configurations that enhance interaction with nature. The circular floor plan promotes a sense of community while respecting individual privacy. Natural pathways lead guests from one area to another, encouraging exploration of the surroundings. Covered decks extend the living space outdoors, serving as areas for dining or meditation under the trees.
The integration of geothermal cooling and ventilation systems contributes to energy efficiency, addressing the local climate while minimizing environmental impact. This approach highlights the project’s dedication to sustainable design principles, making it a model for future architectural endeavors focused on ecological balance and harmony.
Explore the project presentation for more details on architectural plans, architectural sections, and architectural designs that further illustrate the innovative ideas presented in this unique retreat.


