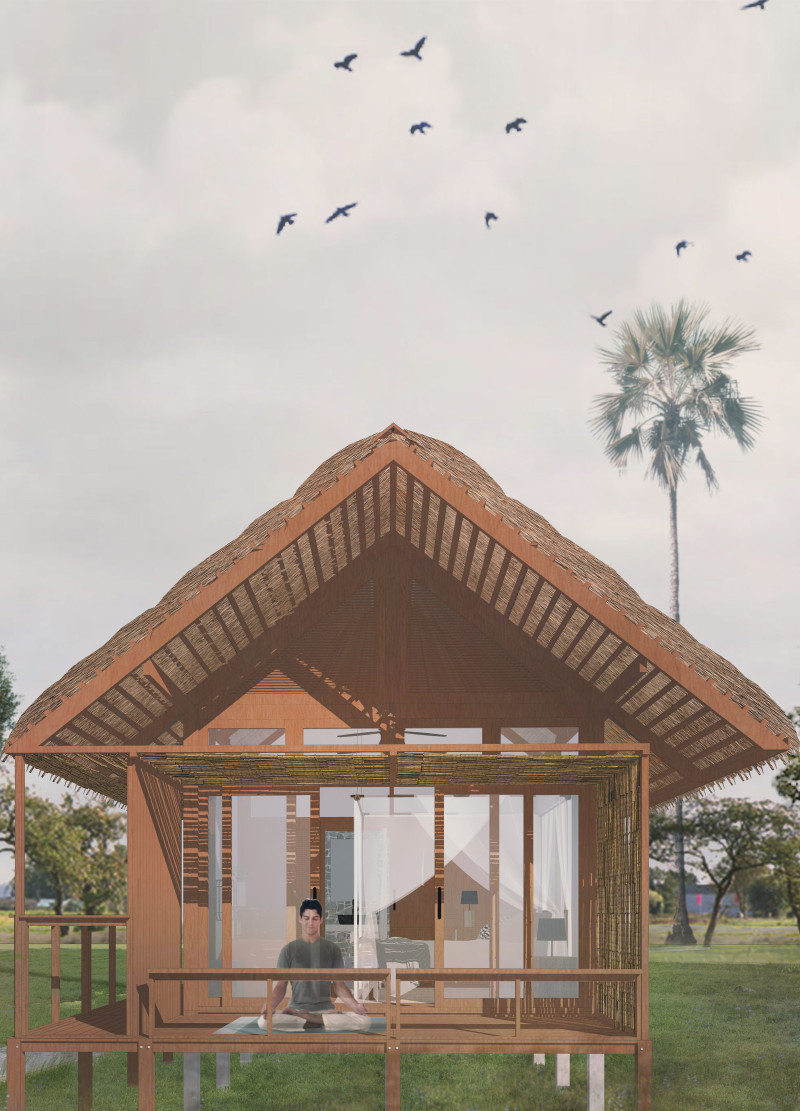5 key facts about this project
At its core, Phteah Neeran functions as a multi-purpose living space, accommodating communal activities along with private residential areas. The design emphasizes an interconnected layout where the various functional zones contribute to a cohesive living experience. By prioritizing spaces for living, sleeping, and working, the architecture supports a modern lifestyle while fostering a sense of community and connection to nature. The open-plan design enhances light and airflow, essential for comfort while allowing for spontaneous gatherings and social interactions.
One of the most notable features of this project is its thoughtful approach to materiality. The use of locally sourced bamboo for structural framing exemplifies the commitment to sustainability while celebrating the lightweight and flexible nature of this essential material. In addition to bamboo, the project incorporates a variety of woods and plywood for interior finishes and furnishings, grounding the design in regional craftsmanship. Reinforced concrete is employed where structural integrity is paramount, particularly in foundations, while natural stone accents provide a tactile quality that integrates seamlessly with the surrounding landscape. Palm leaves are skillfully used for thatching roofs, further reflecting traditional construction methods that enhance thermal performance.
The layout of Phteah Neeran is meticulously organized to respond to the site’s topography and climatic conditions. The building is elevated to address potential flooding concerns, ensuring resilience against climate challenges while optimizing views of the natural scenery. This elevation also promotes natural ventilation and light, aspects that are vital for enhancing indoor air quality. The various entrances lead to expansive outdoor terraces, creating seamless transitions between internal and external spaces, thereby engendering a deeper connection with the environment.
Sustainability is a foundational principle embedded within the architectural design. The project employs bioclimatic strategies that articulate the building’s relationship with its surroundings. By optimizing natural resources such as sunlight and wind, the architecture not only reduces energy consumption but also cultivates an environment suitable for healthy living. Prefabrication techniques are utilized for elements that can be easily assembled on-site, minimizing waste and reducing construction time, while also allowing for future modifications to meet changing user needs.
Unique design approaches in Phteah Neeran also include its engagement with local cultural narratives. By incorporating elements of traditional architecture, such as the distinctive rooflines and material choices, the design serves as a bridge between past and present. The conversational nature of the layout promotes social interaction, encouraging community engagement within the space. Additionally, attention to detail in finishing and fixtures pays homage to local craftsmanship, further rooting the project within its geographical and cultural context.
Overall, Phteah Neeran stands as a thoughtful representation of modern architecture that respects and revitalizes its heritage. The interplay of traditional materials with contemporary design principles invites a reflective appreciation of cultural identity and sustainability. For those interested in exploring the nuances of this project, including architectural plans, sections, and details, it is recommended to engage with the project presentation for a comprehensive visual and conceptual understanding of the innovative architectural ideas displayed throughout Phteah Neeran.


























