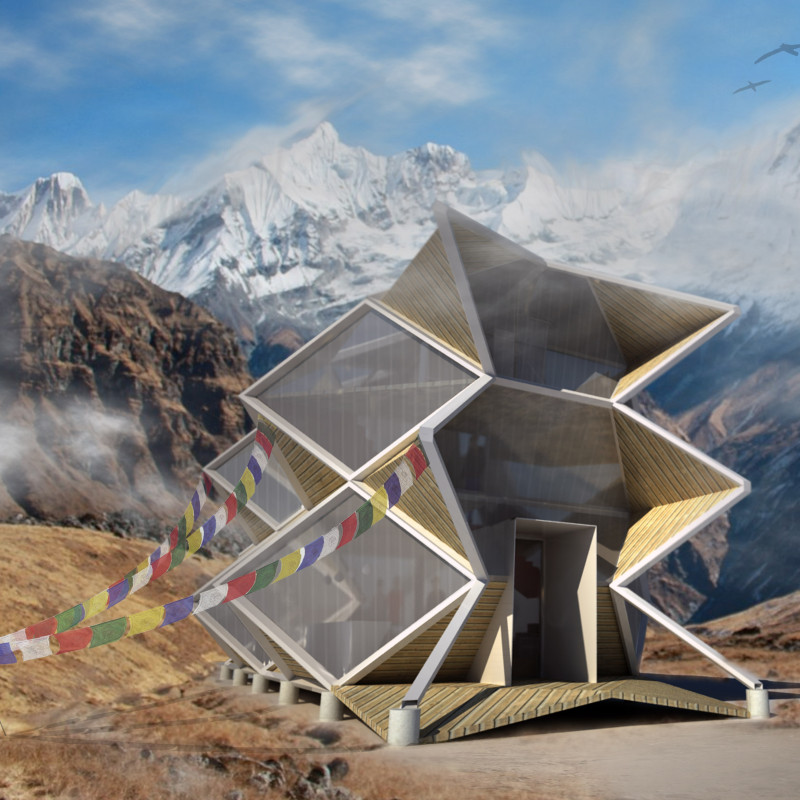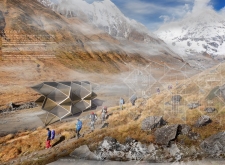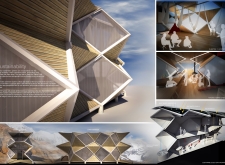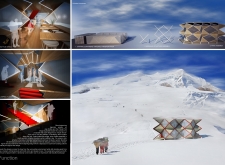5 key facts about this project
The Pahad Fold embodies the characteristics of the Himalayan topography, featuring a design language that mimics the folds and layers found in the surrounding mountains. Its function, extending beyond mere habitation, aims to enhance the sense of place and connection with nature. The design is both a shelter and a gathering space, accommodating the various needs of users while promoting social interaction among visitors and residents.
The architectural composition consists of modular and flexible spaces, allowing for a variety of functions. Key areas include sleeping quarters, communal dining and cooking spaces, and necessary amenities like bathrooms and showers, designed with user comfort in mind. Each space is carefully arranged to maximize efficiency and adaptability, ensuring that the structure can cater to differing group sizes and activities. The integration of open and flexible floor plans fosters an inviting atmosphere where individuals can interact and share experiences, making the design not only practical but also enriching.
Materiality is central to the overall ethos of the Pahad Fold project. The use of locally sourced materials such as bamboo, wood, metal, and glass reflects an environmentally conscious approach. Bamboo, known for its lightweight and sustainable characteristics, is a primary construction material that adds both aesthetic and ecological value to the project. The incorporation of wood contributes warmth to the interiors, while the metal framework provides structural support, allowing for the geometric complexity of the design. Large glass panels enhance the ambiance by flooding interior spaces with natural light and framing the breathtaking views of the surrounding landscape.
The architectural design also emphasizes sustainability through thoughtful environmental strategies. Rainwater harvesting systems integrated into the structure ensure a self-sustaining water supply, critical in remote areas. Photovoltaic arrays provide renewable energy, reducing dependence on external power sources. The layout of the building promotes natural ventilation, optimizing airflow and minimizing the need for mechanical cooling systems, thus underscoring an eco-friendly methodology.
What sets the Pahad Fold apart is its unique geometric aesthetics, characterized by forms that echo the natural environment. The interplay of hexagonal and diamond patterns not only serves structural purposes but also resonates with the local cultural narratives, integrating traditional Himalayan motifs into a contemporary language. This dual focus—on modern architectural expression while honoring cultural heritage—creates a dialogue between the building and its setting, enhancing the overall experience for visitors.
The modular nature of the design further supports adaptability. The Pahad Fold can be disassembled and reassembled, making it suitable for various terrains and usable across a range of scenarios. This innovative approach reflects a sensitivity to both the challenges of the landscape and the dynamic needs of its occupants.
In summary, the Pahad Fold project exemplifies a contemporary architectural response that balances functionality, sustainability, and aesthetic appeal while deeply engaging with its geographical context. It stands as a model of how architecture can respond to environmental challenges while enhancing human interaction within nature. For those interested in understanding the depth of this project, it is worthwhile to explore its architectural plans, sections, designs, and ideas to fully appreciate the thoughtful integration of these elements.


























