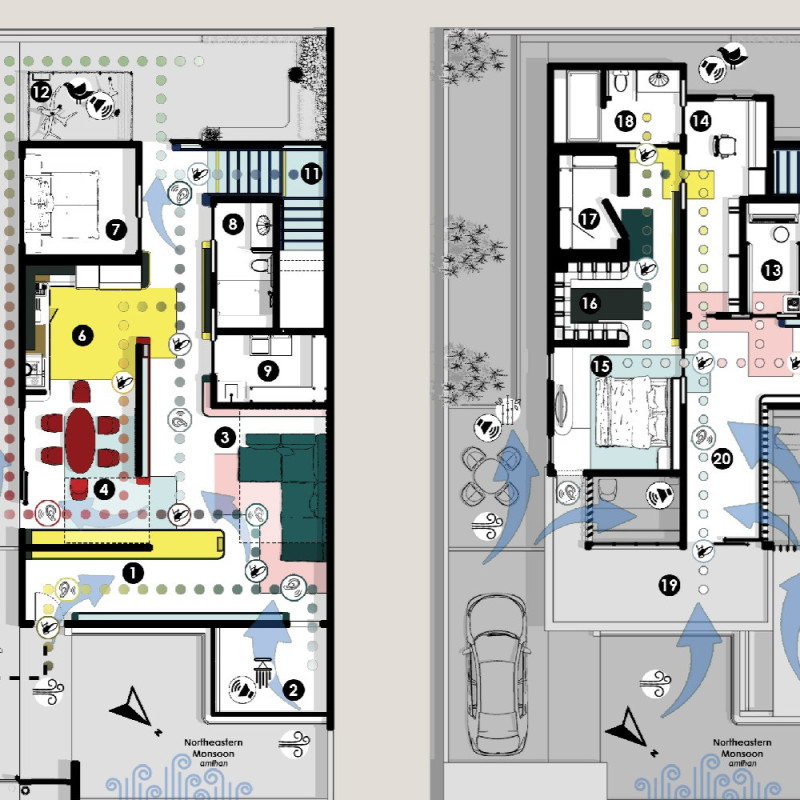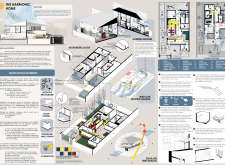5 key facts about this project
The project emphasizes functionality, with an open layout that encourages flow and interaction among spaces. The residence is designed to cater to the diverse activities of the client, offering areas for reading and drawing while also promoting social engagement when family visits. Each space is meticulously delineated yet interconnected, allowing for a sense of community within the home. The effective spatial organization aims to balance collective experiences with opportunities for personal reflection.
One of the most significant aspects of this architectural endeavor is its adept use of natural light. Large windows are strategically placed throughout the design to enhance daylight penetration, ensuring that each room feels warm and inviting. This conscious orientation not only provides illumination but also connects the interior to the natural landscape, creating an atmosphere conducive to creativity and deep thought. Additionally, the incorporation of sound becomes pivotal in establishing the home's unique character. Elements such as chimes and thoughtful landscaping enhance acoustics and contribute to the overall sensory experience.
Sustainability is another cornerstone of "The Harmonic Home." The project utilizes a curated selection of materials that align with its ecological aspirations. Bamboo, known for its renewable qualities, is used throughout various applications, while glass invites expansive views and maximizes natural lighting. Concrete offers structural stability, and wood is incorporated in flooring and furnishings, adding warmth and texture to the living spaces. This material palette not only enhances the aesthetic appeal of the residence but also reflects a commitment to environmental responsibility.
The design includes innovative features that embody the philosophy of a responsive home. For instance, a thorough wind flow analysis informs the placement of openings, allowing for natural ventilation that minimizes reliance on mechanical systems. Solar panels blend seamlessly into the roof design, reducing energy consumption while maintaining a visually coherent aesthetic. These unique approaches ensure that "The Harmonic Home" is not just a passive structure but an active participant in its environment, responding to both climatic conditions and the needs of its occupants.
The architectural design of this project reinforces a sense of well-being and emotional resonance. Every element, from layout to material selection, collaborates to create a nurturing environment that encourages personal growth and creativity. This home serves not only as a private sanctuary but also as a place that enhances the quality of life for its residents.
For those interested in delving deeper into the intricacies of "The Harmonic Home," exploring the architectural plans, architectural sections, and architectural designs will provide further insights into the thoughtful ideas that permeate this project. By examining these elements, one can appreciate the comprehensive nature of this design and the careful consideration that underpins its successful execution.























