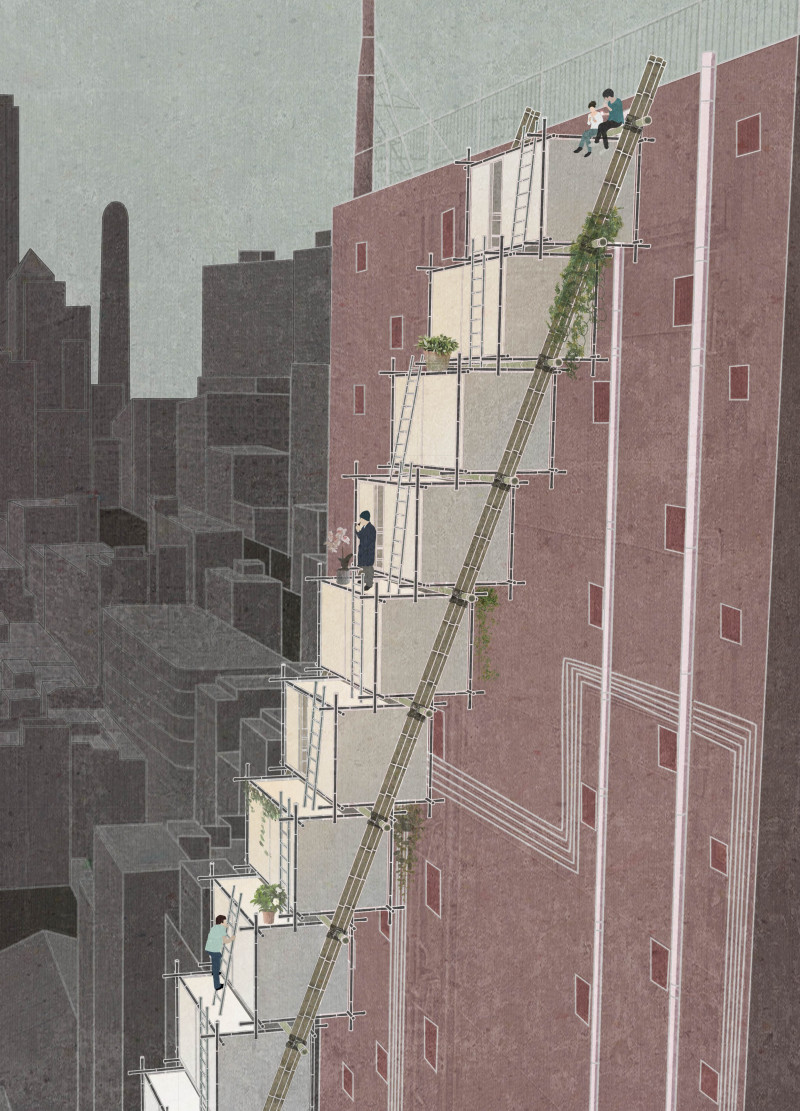5 key facts about this project
The project represents not just an architectural solution but also a conceptual shift in how we think about housing in crowded cities. At its core, "Housing/Ladder" emphasizes the importance of flexibility and modularity in urban design. Each living unit is crafted to function independently while maintaining strong connections with neighboring units, fostering a sense of community. This approach allows for varied configurations without sacrificing personal space, integrating housing into the urban fabric in a way that is both efficient and respectful of the surrounding environment.
The overall function of the project is to provide a viable and sustainable housing option that maximizes the limited space available in urban settings. The design incorporates essential amenities within a compact framework, encouraging residents to embrace a minimal lifestyle while still enjoying modern comforts. Key elements of the design include the vertical stacking of units, which optimizes the use of vertical space, and communal areas that promote interaction among residents. This ladder-like arrangement not only highlights the project's name but also symbolizes upward mobility and progression, reflecting a hopeful vision for urban living.
Important parts of the design entail the use of prefabricated panels that facilitate speedy construction and minimize waste. The structural integrity of the building is enhanced through the use of lightweight steel connectors that join the bamboo elements, creating a strong yet flexible framework. This choice of materials is critical; bamboo not only mimics traditional scaffolding practices in Hong Kong but also serves as a sustainable alternative to conventional building materials. The incorporation of these eco-friendly practices aligns with current trends in sustainable architecture, demonstrating that modern design can prioritize environmental consciousness.
Unique design approaches in the "Housing/Ladder" project include its emphasis on community-building through shared spaces and facilities that encourage social interaction. Common areas serve as gathering points for residents, fostering a sense of belonging and community cohesion. Additionally, the design’s adaptability allows it to respond to various site conditions, making it applicable in multiple urban contexts. This flexibility ensures that the housing solution remains relevant and functional, irrespective of fluctuations in population density or housing demand.
Moreover, the integration of vertical gardens into the design not only enhances aesthetic appeal but also contributes to ecological sustainability by allowing residents to maintain green spaces in an urban setting. This function enhances the quality of life, providing a soothing natural element amidst the concrete environment.
As a project, "Housing/Ladder" invites further exploration into its architectural plans, sections, and overall design details. Engaging with the underlying ideas and visual representations can provide deeper insights into its innovative approaches and practical applications in real-world settings. The project sets a thoughtful precedent for future developments in urban housing, illustrating how architecture can effectively address complex societal needs while respecting cultural heritage and environmental stewardship. Readers are encouraged to delve into the project presentation to explore the various architectural elements and conceptual design approaches that make "Housing/Ladder" a noteworthy endeavor in contemporary architecture.


























