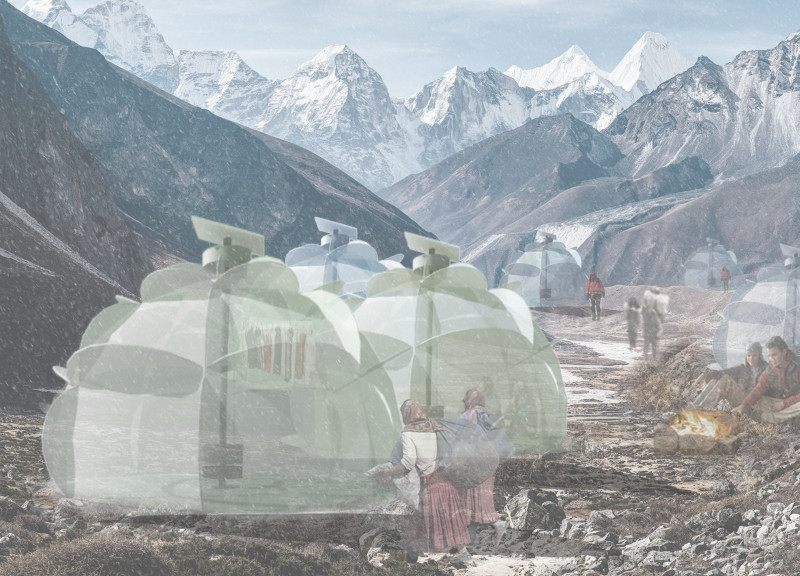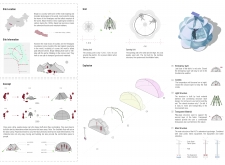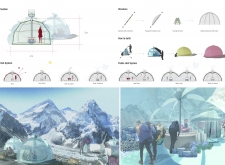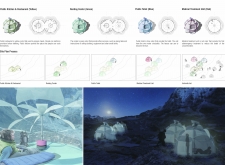5 key facts about this project
At its core, the project centers around a modular structural system that allows for ease of transportation and rapid setup in challenging weather conditions. The architectural design is oriented towards creating a safe and welcoming space for individuals and groups who seek to explore the majestic surroundings of the Himalayas. One particularly notable aspect of the project is its petal-type framework, which is constructed primarily from bamboo. This choice of material is significant due to bamboo's lightweight nature and inherent strength, making it ideal for the demands of high-altitude construction while also reflecting a commitment to using environmentally friendly resources.
The design features multiple layers of fabric that serve distinct purposes. An emergency layer is incorporated in bright red, facilitating visibility for trekkers in adverse weather conditions. The cortex layer is critical for insulation, ensuring that the interior remains warm during nights in the cold climate. Additionally, a transparent material layer is utilized to create a connection with the surrounding nature, allowing occupants to experience the scenic views while remaining sheltered. This thoughtful layering demonstrates a unique design approach that focuses on both the functional and emotional aspects of the outdoor experience.
The project is arranged to accommodate various configurations, including a closing unit serving as a power station for essential supplies and an opening unit designed for group comfort, collectively promoting communal interaction among trekkers. This arrangement fosters a sense of community, which is essential for social engagement in the wilderness, often enhancing the overall experience of the visitors.
Key unique features of the "Umbrella x Hut" project include modularity and environmental sustainability. The huts’ designs encourage ease of transport, allowing trekkers to minimize the burdens associated with traditional camping gear. Moreover, the inclusion of solar panels for power generation and water collection systems for gathering rainwater underlines a commitment to sustainability, ensuring that the design does not detract from the natural beauty of the landscape.
Furthermore, the project offers communal spaces, such as public kitchens, rental centers, toilets, and medical treatment facilities, which serve to elevate the functionality of the huts and enhance the overall experience for trekkers. This approach not only addresses the practical needs of individuals but also caters to the social aspects of trekking culture, promoting a shared experience in an isolated environment.
In summary, the "Umbrella x Hut" project stands out as a significant architectural endeavor tailored to provide an elevated trekking experience in one of the most challenging terrains in the world. Its architectural designs and material choices reflect a comprehensive understanding of the physical, emotional, and social needs of trekkers. By integrating thoughtful design elements that enhance both functionality and comfort, the project successfully bridges the gap between nature and the human experience.
To gain deeper insights into the architectural plans, sections, and overall design process of the "Umbrella x Hut" project, readers are encouraged to explore the project presentation further. Doing so will provide a more comprehensive understanding of the architectural ideas and innovative approaches that define this unique undertaking.


























