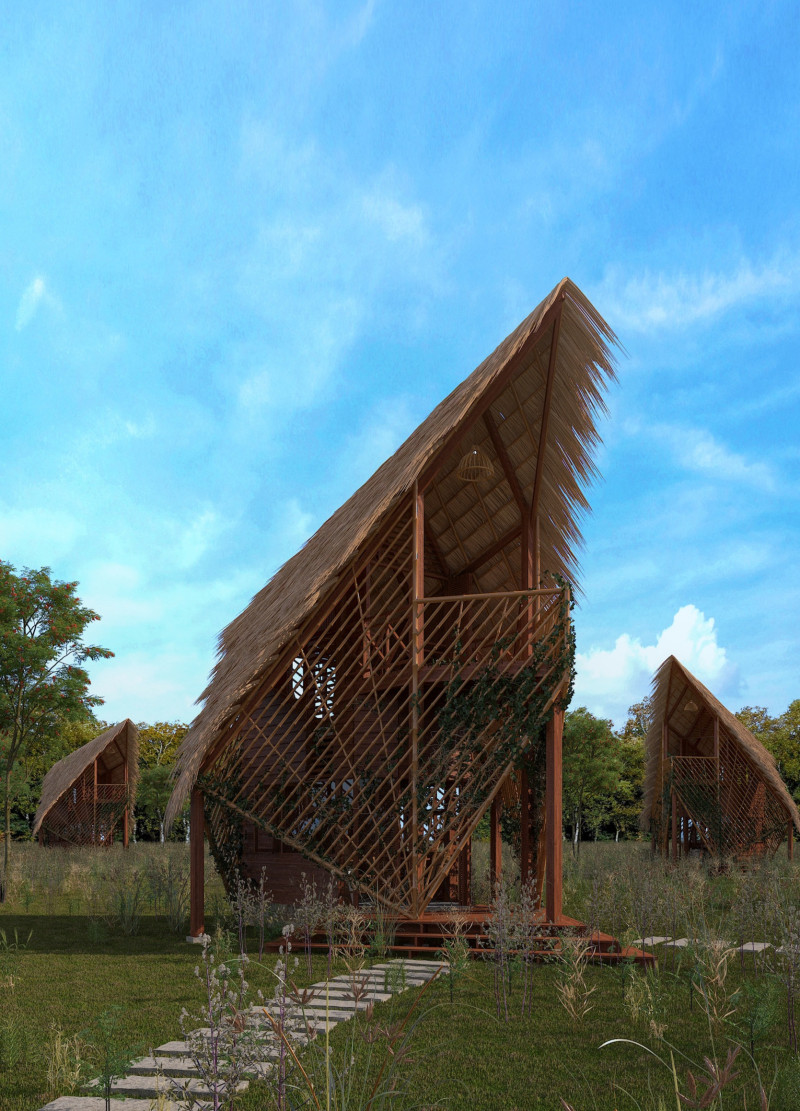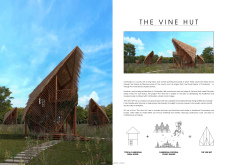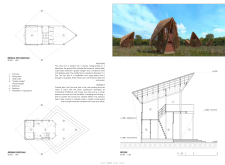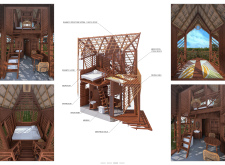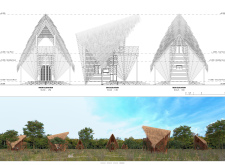5 key facts about this project
One of the core functions of The Vine Hut is to provide a comfortable living space that is responsive to the local climate and lifestyle. The structure is designed with a strong emphasis on community interaction and uses materials that are locally sourced to minimize environmental impact. This choice of materials reinforces the local identity while ensuring that the construction processes align with sustainable practices. By utilizing renewable resources, such as bamboo and thatch, the project creates a living environment that is both practical and eco-friendly.
The architectural design of The Vine Hut is characterized by its unique spatial organization. The structure comprises three levels, each thoughtfully integrated to serve different purposes. The ground floor acts as an entry point and includes essential facilities such as a wash basin, dining area, and a small bar, enabling daily activities to be conducted seamlessly. The middle floor is dedicated to a bedroom, providing privacy and restful space, while the top floor serves as a versatile area for yoga and meditation, allowing inhabitants to engage in wellness practices amidst serene surroundings. This careful consideration of spatial arrangement reflects an understanding of how architecture can facilitate various facets of daily life.
Distinctive architectural features further enhance the overall design of The Vine Hut. The steeply pitched roofs are not just aesthetically pleasing; they are functional, designed to manage heavy rainfall and allow for effective natural ventilation. The roofs, topped with thatch, connect the structure to traditional Cambodian building techniques, grounding the project within its cultural context. Furthermore, the implementation of a “double skin” system enhances thermal comfort, as the outer bamboo layer creates an insulating barrier that regulates internal temperatures while promoting airflow.
The approach to sustainability is a hallmark of The Vine Hut. The use of bamboo, a material known for its strength and versatility, establishes a framework that is durable yet lightweight. Its capacity for rapid growth and renewability makes it an environmentally sound choice. The design effectively showcases how architecture can evolve by adopting indigenous materials and construction techniques, reducing the carbon footprint associated with modern building practices.
Another noteworthy aspect of the project is its focus on community living. The open-plan design encourages social interactions among residents, fostering a sense of belonging and collective responsibility. The integration of communal spaces within the architecture reflects a commitment to enhancing community ties, making The Vine Hut not just a dwelling but a part of the fabric of rural life.
The unique design approaches employed in The Vine Hut serve as valuable lessons for future architectural endeavors. By bridging the gap between traditional and contemporary practices, the project offers insights into how architecture can remain relevant and culturally sensitive in a rapidly changing world. The emphasis on local craftsmanship, materials, and techniques illustrates an alternative pathway for sustainable design, promoting not only ecological practices but also cultural preservation.
Readers interested in exploring more about this architectural endeavor are encouraged to delve into the architectural plans and sections of The Vine Hut. Engaging with the detailed architectural designs will provide deeper insights into the project’s conceptual framework and its execution, highlighting the innovative ideas that have shaped this remarkable contribution to rural architecture in Cambodia. The exploration of this project showcases a harmonious blend of functionality, sustainability, and cultural richness, setting a precedent for future architectural projects in similar contexts.


