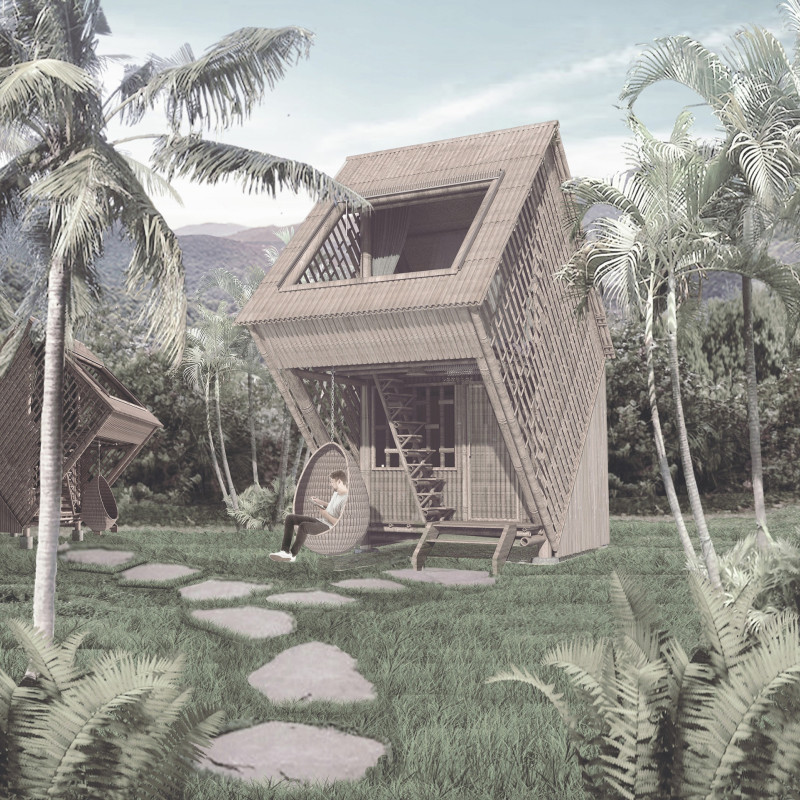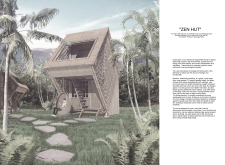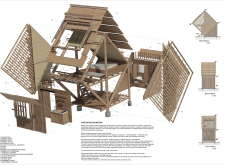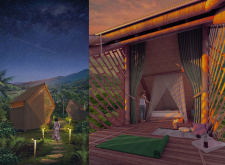5 key facts about this project
The Zen Hut is an architectural design project that exemplifies the integration of sustainable practices with functional living spaces. Nestled within a natural landscape, this structure is more than a shelter; it serves as a retreat for individuals seeking tranquility and connection with their environment. The design emphasizes simplicity while maximizing the use of natural materials, reflecting a philosophy rooted in ecological mindfulness.
Unique Material Choices and Construction Techniques One of the distinguishing features of the Zen Hut is its use of bamboo as the primary construction material. Bamboo is known for its strength, lightweight properties, and rapid renewability, making it an ideal choice for a sustainable architectural project. The structure incorporates bamboo frames and covering, along with hemp fiber flooring and recycled steel components, ensuring both durability and environmental responsibility. This careful selection of materials not only minimizes ecological impact but also contributes to the aesthetic coherence of the design.
The construction practice emphasizes modular design, allowing for efficient assembly and flexibility in spatial arrangements. The incorporation of traditional joinery techniques further enhances structural integrity and preserves the craftsmanship value in the design.
Spatial Organization and Functional Layout The layout of the Zen Hut is designed for multifunctionality. The ground level accommodates essential living spaces, including a kitchen and dining area, which are designed for ease of movement and interaction. The upper level serves as a retreat area, providing expansive views of the surrounding landscape and facilitating relaxation and meditation. The design prioritizes natural ventilation and lighting through strategically placed openings and skylights, reducing reliance on electrical lighting and promoting a healthier indoor environment.
Innovative Design Approaches and User Engagement The Zen Hut incorporates design elements that focus on user engagement with nature. The structure features outdoor integration with pathways composed of natural stones, inviting occupants to explore the surrounding garden areas. Additionally, adaptable interior spaces include movable partitions that allow occupants to customize the environment to their needs, whether for dining, relaxation, or mindfulness activities.
A retractable roof section represents a unique approach to connecting the indoor environment with the natural world. This design element allows users to experience the sky's vastness, enhancing the meditative aspects of the architecture.
The Zen Hut stands as a model for contemporary architecture that prioritizes sustainability, functionality, and user well-being. Its materials and spatial arrangements serve as a testament to the possibilities of design that respects both human needs and ecological values. For detailed insights into the architectural plans, sections, and designs, readers are encouraged to explore the comprehensive presentation of the project.


























