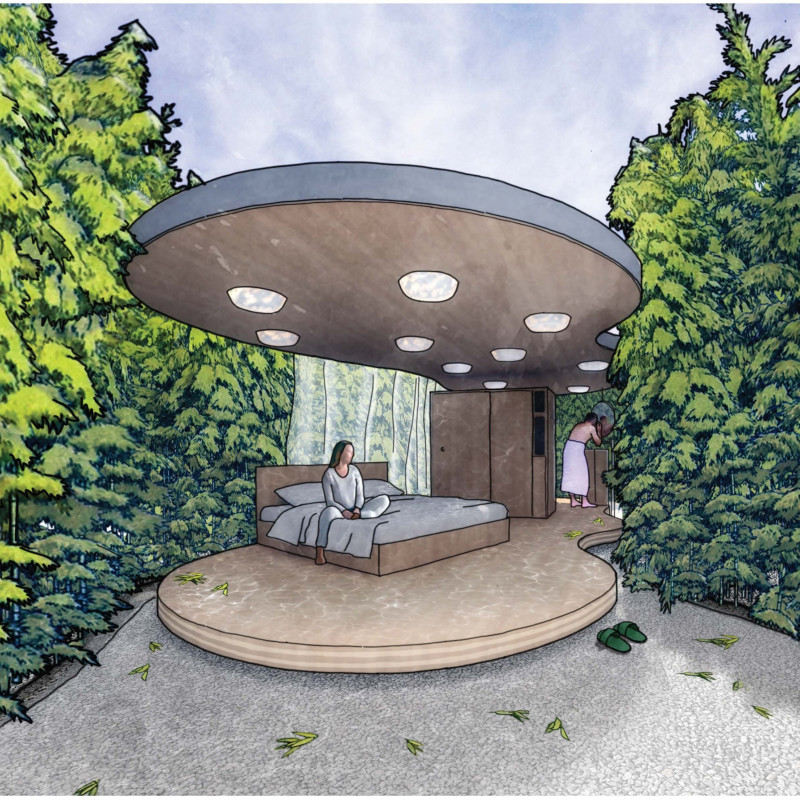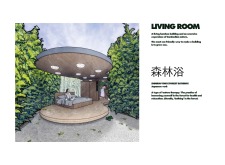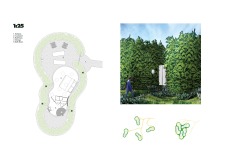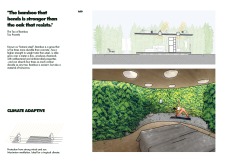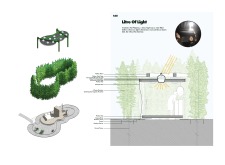5 key facts about this project
Unique Material Selection and Construction Techniques
The project stands out due to its distinct use of bamboo, a renewable resource known for its durability and structural capabilities. Bamboo is complemented by other materials such as FlyBoo slabs, terracotta, PlyBoo beams, and waterproofing elements. This selection not only reinforces the building's ecological approach but also aligns with traditional Cambodian construction practices. The incorporation of these materials results in a structure that adapts sensibly to its tropical climate while maintaining aesthetic coherence with the natural surroundings.
Architectural Integration and Spatial Flow
The layout of the Living Bamboo Building is designed to facilitate an open, fluid interaction between indoor and outdoor spaces. The large windows and circular light fixtures enhance natural light penetration and offer expansive views of the surrounding landscape, thereby blurring the lines between interior and exterior environments. Spaces within the building, such as the living room, bedroom, and communal areas, are designed to function together cohesively, allowing for flexible and dynamic use. Unique elements like rainwater collection systems and natural ventilation further enhance the building's responsiveness to climatic conditions.
The emphasis on biodiversity is evident in the landscaping surrounding the structure, fostering an ecological environment that encourages both habitation and interaction with nature. This conscious integration makes the project not just a building but a living entity that engages with its surroundings, promoting a sustainable lifestyle that values community, culture, and environmental stewardship.
For more detailed insights into the architectural plans, sections, designs, and ideas behind this project, readers are encouraged to explore the full project presentation. Such exploration reveals the intricacies and thought processes that shape this innovative architectural endeavor.


