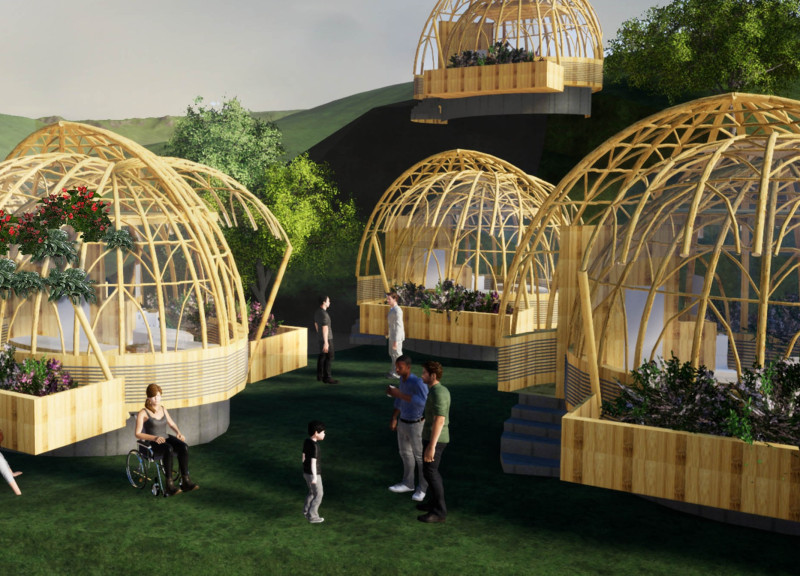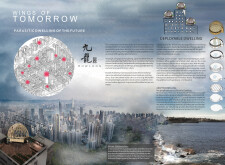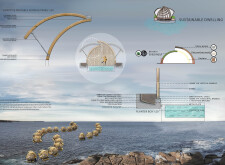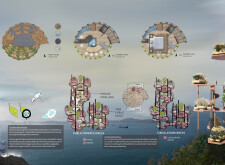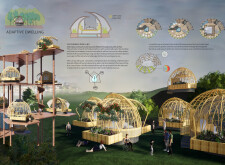5 key facts about this project
At its core, "Wings of Tomorrow" prioritizes sustainability and adaptability, essential qualities for modern architectural solutions. The project features deployable and modular housing units that can be customized to meet diverse needs, making it particularly suited for micro-living scenarios. These dwellings are designed to cater to urban nomads, small families, and individuals who require flexible housing arrangements. The use of lightweight and renewable materials, such as bamboo, metal, glass, and geotextiles, underscores a commitment to reducing environmental impact and promoting resource efficiency within the architectural framework.
The design is characterized by an organic aesthetic that reflects natural forms, drawing inspiration from elements in the environment. This approach not only enhances the visual appeal of the structures but also promotes mindfulness toward ecological systems. The inclusion of green roof systems allows for vegetation to flourish, thereby contributing to biodiversity and improving air quality in the urban setting. Sustainable practices are further integrated through innovative water management systems, including rainwater harvesting that supports self-sufficiency in terms of resources.
A notable feature of "Wings of Tomorrow" is its spatial organization, which is carefully crafted to balance public and private realms. The architectural layout supports community interaction while respecting the need for individual privacy. Circulation spaces are designed to facilitate ease of movement throughout the site, ensuring that access to shared facilities is intuitive. This thoughtful configuration encourages social cohesion among residents, addressing some of the common isolation experienced in urban environments.
The design approach of "Wings of Tomorrow" sets it apart from conventional housing projects. The emphasis on modularity enables units to be easily constructed or deconstructed, catering to the dynamic needs of urban populations. The outcome is a series of adaptable living spaces that not only meet immediate housing demands but also contribute to a sustainable urban ecosystem. By utilizing advanced design principles and materials, the project positions itself as an innovative solution for contemporary urban challenges.
In exploring the project further, readers are encouraged to delve into the architectural plans, sections, and designs that offer a more intricate understanding of its innovative strategies. By examining the nuanced details of "Wings of Tomorrow," one can gain insight into the architectural ideas that inform its development and the unique contributions it makes to the dialogue surrounding urban living. Consider looking into this project's presentation for a comprehensive view of its thoughtful design philosophy and functional implications in an evolving urban landscape.


