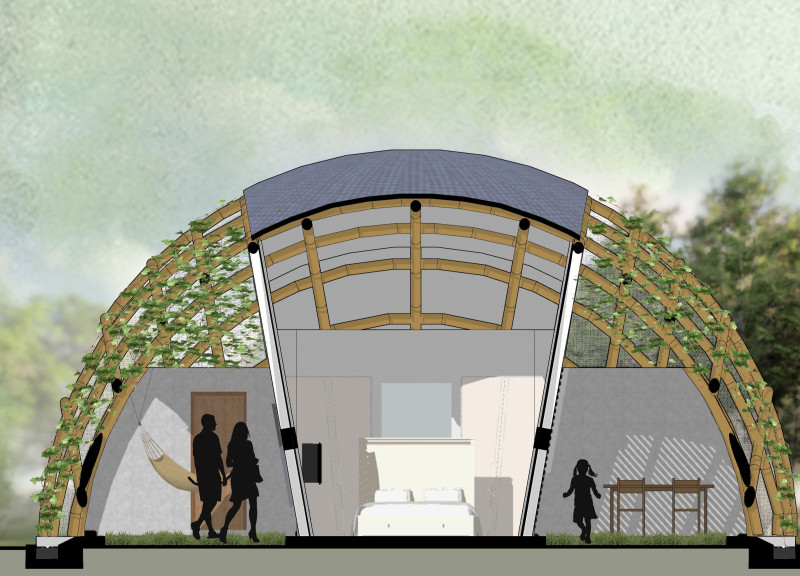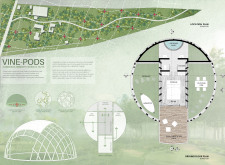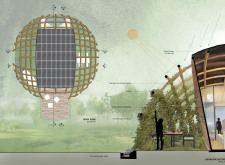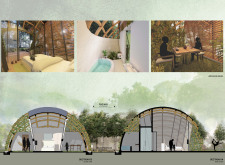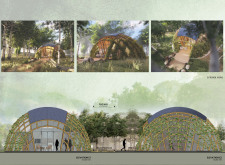5 key facts about this project
The design philosophy behind the Vine-Pods is deeply rooted in the concept of organic forms found within nature. Taking inspiration from the growth patterns of vines, the architecture of the huts showcases a fluid and seamless integration with their surroundings. This connection is not just visual; it encourages a sense of harmony between humans and nature, which is pivotal in today’s increasingly urbanized world. The project encourages occupants to engage with the environment, promoting mindfulness and appreciation for the natural beauty that surrounds them.
In terms of functionality, the Vine-Pods are designed to operate as self-sustaining units. The use of bamboo as the primary structural material indicates a commitment to sustainability and local craftsmanship. Bamboo, known for its strength and flexibility, forms the backbone of the huts, allowing for an aesthetically pleasing yet structurally sound design. Metal mesh, either in stainless steel or galvanized steel, complements the bamboo framework, providing additional support while enabling vines to grow into and around the structure, further enhancing its ecological footprint.
The choice of materials extends to the surface finishes within the huts, where locally-sourced timber and natural stone are employed for flooring and walls. This not only reduces the carbon footprint associated with transportation but also ensures that the huts resonate with the local cultural environment. Large glass sliding doors and windows are incorporated to maximize the influx of natural light and provide unobstructed views of the lush landscape. This transparent design approach reinforces the connection between the occupants and the surrounding ecosystems.
Spatial organization within the Vine-Pods is another noteworthy aspect. Each unit features dedicated areas for various activities, including sleeping, dining, and wellness pursuits such as yoga or meditation. The positioning of these spaces ensures that occupants can fully appreciate the tranquility of their environment while engaging in restorative practices. An outdoor bathing area is also included, designed for privacy while integrating the experience of nature into daily routines. The site encourages alfresco dining, fostering communal experiences while still allowing for personal reflection time.
One of the unique design approaches of the Vine-Pods is the interplay of architecture and ecology. Instead of viewing nature as a backdrop, the project integrates it into the living experience. The incorporation of solar panels demonstrates a forward-thinking attitude towards energy use, empowering the huts to operate independently and sustainably. Additionally, the rainwater drainage system ensures that the design is not only functional but also responsible, allowing for the efficient management of resources.
In summary, the Vine-Pods project exemplifies a thoughtful and sustainable approach to architecture, focusing on environmental integration and user wellness. The careful selection of materials, innovative design strategies, and functional layout come together to create a harmonious living space that respects its natural context. For those interested in exploring architectural ideas that emphasize ecological responsibility and human connection to nature, the presentation of this project provides valuable insights into its architectural plans, sections, and overall design. We encourage readers to delve deeper into the details and appreciate the full scope of this carefully crafted architectural endeavor.


