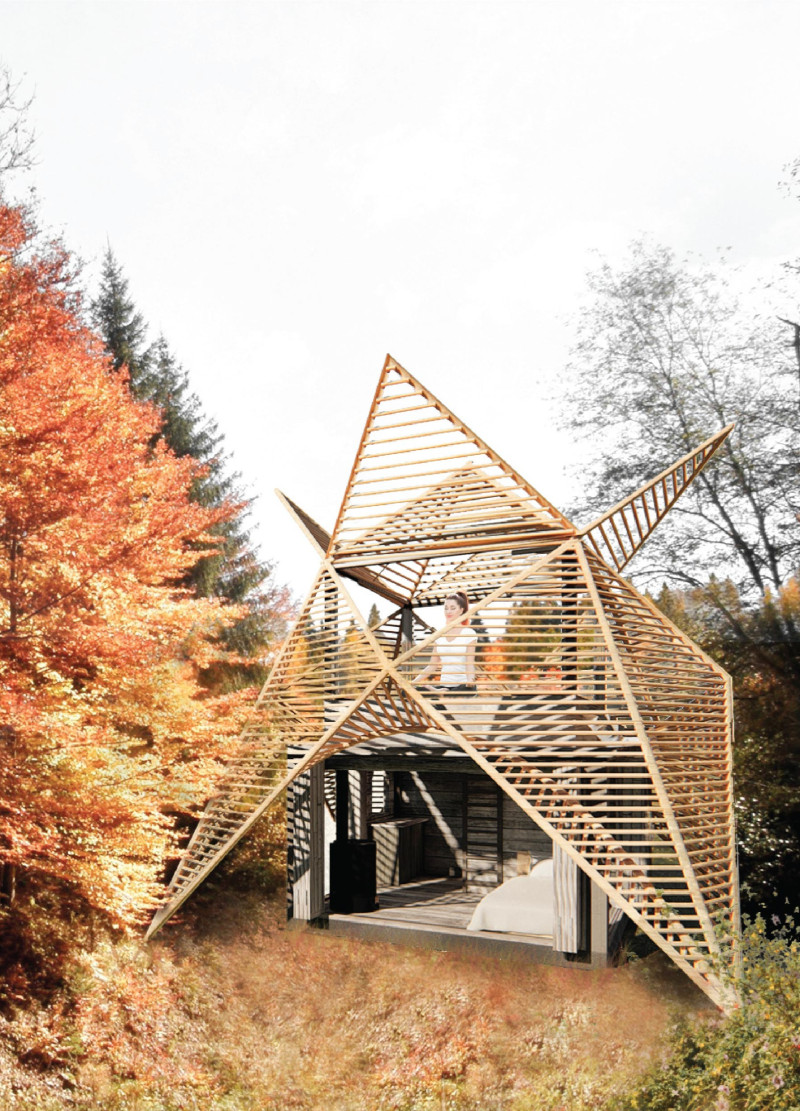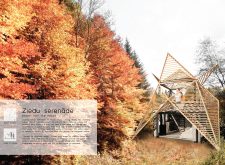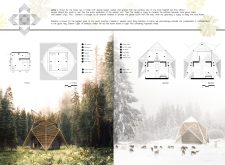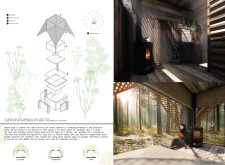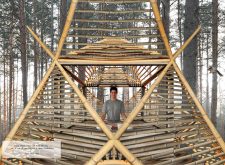5 key facts about this project
At its core, "Ziedu Serenāde" embodies the principles of sustainability and locality. The architectural design seamlessly integrates natural elements and local materials to enhance the building's relationship with its setting. The project employs bamboo as a primary structural material due to its resilience and eco-friendly characteristics. Bamboo not only adds aesthetic value, reflecting the natural forms found in the area, but also serves as a durable and sustainable building component. The use of wood for interior elements contributes to a warm atmosphere, encouraging occupants to feel at home and connected to the surroundings.
The layout of the project is carefully considered to optimize both natural light and ventilation. Large glass panels are strategically placed to bring the outside in, allowing inhabitants to experience the changing seasons and the tranquil vistas that surround them. This design element showcases how architecture can foster a sense of continuity between interior and exterior spaces, enhancing the user experience and encouraging appreciation of nature.
Key areas within the architectural framework include designated spaces for meditation and relaxation. These rooms are specifically designed to promote peace and reflection, incorporating features that enhance acoustic comfort and visual serenity. The spatial organization supports various activities, from quiet contemplation to social gatherings, making the space versatile and multi-functional. Such flexibility is a hallmark of the project's design, as it allows for different uses without compromising on the overall ambiance.
Unique design approaches manifest in various aspects of "Ziedu Serenāde." The building's angular shapes and sloping roofs draw inspiration from the local landscape, creating a form that is not only aesthetically pleasing but also contextually responsive. This conscious choice in geometry expresses the project’s commitment to blend harmoniously with the environment, paying homage to the natural contours and features of the site.
Additionally, the incorporation of outdoor spaces throughout the design enhances the connection with the natural world. Patios and gardens are integrated into the layout, providing areas for contemplation and interaction with the natural elements. These outdoor areas encourage occupants to explore the local flora and fauna, fostering a deeper understanding of the ecosystem and emphasizing the importance of environmental stewardship.
Through its innovative use of materials and thoughtful design strategies, "Ziedu Serenāde" establishes itself as a commendable example of contemporary architecture. It addresses both functional needs and broader philosophical ideals, aiming to create a space that promotes well-being and mindfulness. The project stands as a testament to how architecture can positively influence human experience while maintaining respect for nature.
For those interested in a deeper exploration of this architectural design, I encourage you to review the architectural plans and sections that illustrate the intricacies of the project. Engaging with the architectural designs and ideas behind "Ziedu Serenāde" will provide a fuller understanding of its vision and the methodologies employed in its realization.


