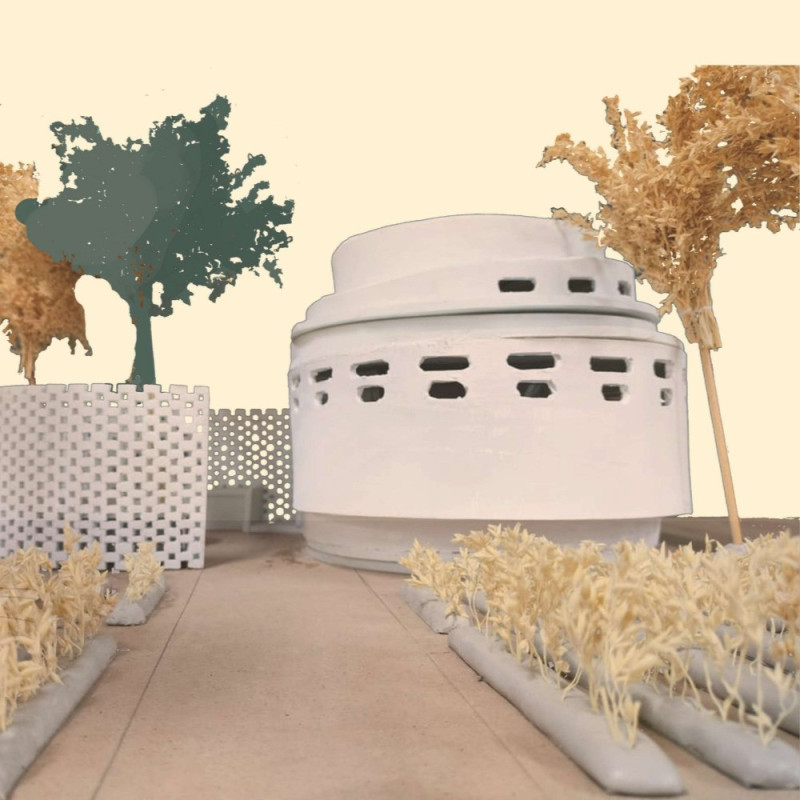5 key facts about this project
The primary function of Sugri is to provide a space that supports the daily activities of local weavers, allowing them to work in an environment that fosters productivity while remaining comfortable in a hot, dry climate. The architectural design incorporates features that optimize natural light and air flow, ensuring that the internal environment remains cool and inviting throughout the day. This is essential for both the artisans’ comfort and the preservation of their crafts, as weaving requires focus and a conducive atmosphere.
A significant aspect of Sugri is its materiality, which prioritizes local resources and techniques. The building predominantly uses bamboo, known for its strength and adaptability, making it a sustainable choice for structural elements. Complemented by clay and traditional wattle and daub finishes, Sugri not only aligns with its geographic context but also enhances the thermal properties of the structure. The walls, fashioned from a mix of natural plaster and bricks, maintain a grounded aesthetic that resonates with the village's heritage.
The architectural design integrates a central courtyard, which serves various purposes for the community. This space fosters social interaction and acts as a communal area where artisans can gather and exchange ideas. The layout ensures that the courtyard is the heart of the building, enhancing both social cohesion and well-being among the users. Additionally, the incorporation of narrow, strategically placed windows allows for sufficient daylight without excessive heat gain, providing a balanced indoor environment.
Unique design approaches are evident throughout Sugri. The project emphasizes passive cooling techniques through spatial organization that capitalizes on cross-ventilation. The positioning of the windows and openings is meticulously planned to align with the natural breezes, diminishing the necessity for artificial cooling methods. This focus on sustainability is further emphasized by the integration of solar panels, functioning as a renewable energy source that underscores the project’s commitment to ecological responsibility.
Sugri stands out not only for its thoughtful blend of traditional architectural practices and modern sustainability principles, but also for how it serves as a facilitator for weaving culture. It allows artisans to engage freely with their craft while being supported by an environment that acknowledges their needs. The building’s overall design promotes an appreciation for the local milieu, ensuring that it resonates with both inhabitants and visitors.
The balance of aesthetic simplicity and functional value in Sugri presents an architectural model worthy of exploration. By valuing local materials and a culturally sensitive design approach, Sugri embodies the spirit of its community while meeting contemporary demands. Readers interested in gaining deeper insights into the project may wish to explore architectural plans, architectural sections, and architectural designs related to Sugri to appreciate the innovative ideas and principles that inform its conception.























