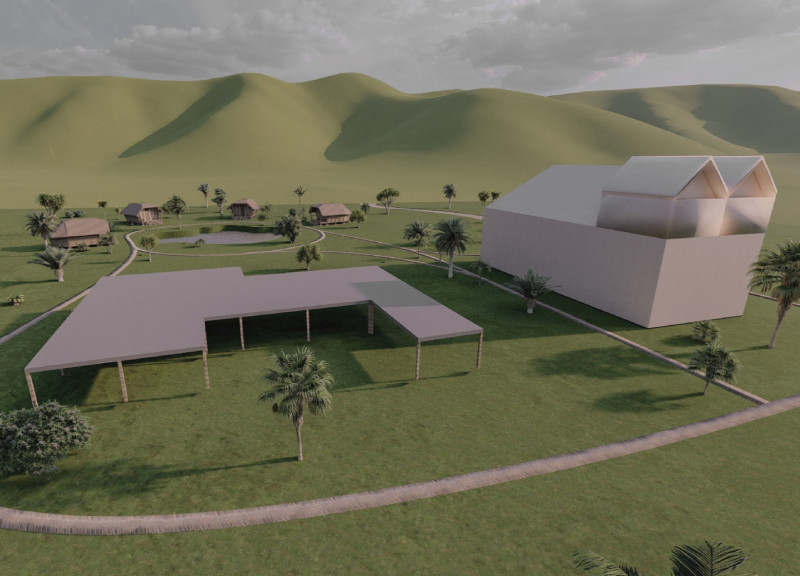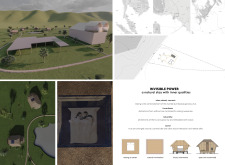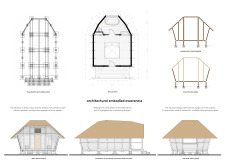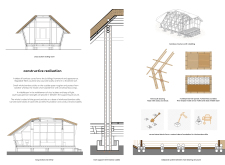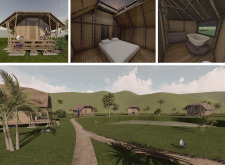5 key facts about this project
This project represents an intentional shift towards creating spaces that foster a deeper connection with nature. Each structure is thoughtfully positioned to enhance the experience of its surroundings, encouraging a dialogue between the built environment and the landscape. The design focuses on creating a serene atmosphere, facilitating both individual contemplation and communal gathering. The typical layout features several huts arranged around a central outdoor area dominated by a tranquil pond, creating both a focal point and a gathering space for visitors.
At the heart of this architectural endeavor is the material palette, which underscores a commitment to sustainability. Bamboo emerges as the primary building material, chosen for its strength, lightweight properties, and sustainability. This allows for a reduction in the carbon footprint associated with conventional building materials. The use of vegetable fibers in the thatched roofs not only integrates harmoniously with the natural environment but also showcases a deep respect for traditional building practices. Walls crafted from clay offer insulation and moisture retention, enhancing comfort throughout the year. Reinforced concrete is skillfully employed in the foundational elements, ensuring stability while supporting the flexibility of the bamboo structures.
The project's unique design approaches emphasize fluidity and connectivity. Organic forms are utilized throughout, mirroring the gentle contours of the landscape. This not only serves an aesthetic purpose but also aids in creating spaces that feel integrated with their environment. Ample outdoor terraces enable residents to engage with nature directly, while large windows draw in natural light, optimizing the connection between indoor and outdoor spaces. Skylights enrich these areas, allowing sunlight to permeate deep into the interiors, thereby enhancing the overall experience of tranquility and openness.
Attention to detail is paramount in this architectural design. The use of compression bearing poles made of bamboo allows for expansive, open interiors, providing flexibility in the use of space. Layered wall panels are ingeniously designed to enhance insulation while maintaining a light footprint. Each hut is equipped with ample windows and openings that expose occupants to panoramic views of the surrounding nature, enhancing their immersion in the tranquil setting. This design not only prioritizes aesthetics and functionality but also integrates well-being into the overall experience of the retreat.
The unique aspects of this project lie in its holistic design philosophy, which balances community interaction with personal space. This is particularly relevant in our contemporary context, where individuals seek not just physical respite but also social connectivity. By providing distinct yet interconnected spaces, the design caters to diverse user needs within a unified framework, enabling a fluid transition from private moments of reflection to engaging communal experiences.
The architecture presented in this project stands as a testament to the power of thoughtful design in improving quality of life, urging us to reconsider how we interact with our environments. Engaging with this project provides opportunities to delve deeper into its architectural plans, sections, and ideas, offering a comprehensive understanding of the methodologies at play. For those intrigued by innovative, sustainable design approaches in architecture, this project merits further exploration to fully appreciate its nuanced elements and conceptual depth.


