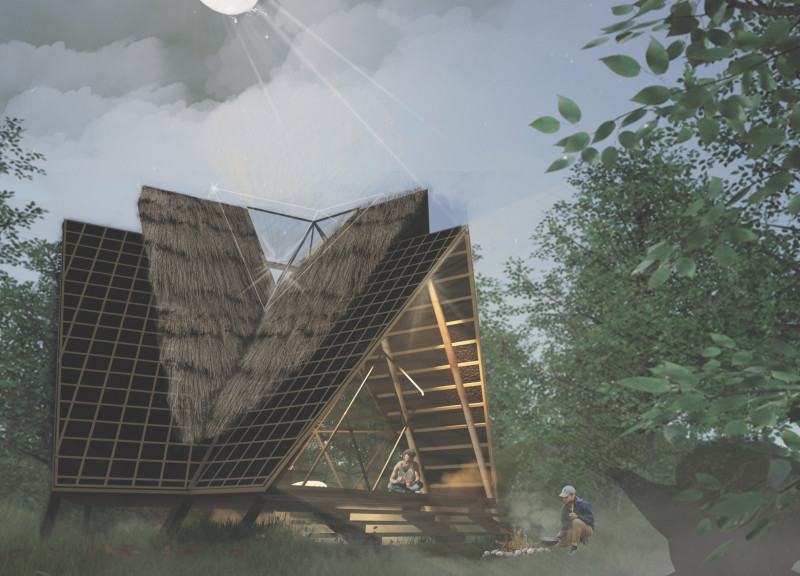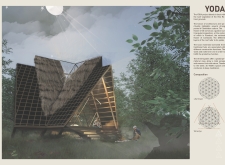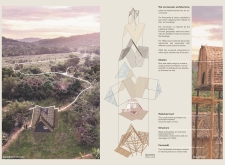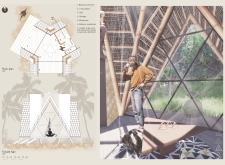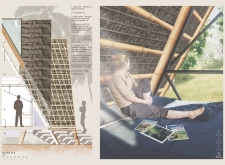5 key facts about this project
One of the central themes of the YODA project is its representation of harmony. The design incorporates the Flower of Life, a geometrically significant symbol that resonates with the community’s values and beliefs. This motif is intricately woven into the architectural language, not only influencing the aesthetic aspects of the building but also serving as a conceptual framework that guides its spatial organization. The building’s triangular forms mimic natural growth patterns, promoting a sense of unity and balance that is crucial in its surroundings.
Functionally, the YODA project features a layout that accommodates various activities, from communal gatherings to individual reflection. The integration of multifunctional spaces allows for flexibility in usage, promoting social interaction while encouraging personal contemplation. This versatility is further enhanced through thoughtful design, where open areas encourage flow and connectivity within the space, fostering a sense of community among inhabitants and visitors alike.
Important elements of the design include the strategic placement of windows and openings that maximize natural light while providing extensive views of the landscape. The use of glass in the façade allows for a transparent connection between the indoors and outdoors, bridging the gap between built and natural environments. This fluidity in design underscores the project's intent to create a harmonious living experience where nature is always within reach.
Materiality plays a significant role in the YODA project, showcasing a strong preference for locally sourced materials that enhance sustainability and authenticity. The architecture utilizes wood and bamboo for the structural framework, supporting traditional construction techniques that have defined Cambodian architecture for generations. Additionally, thatched roofing methods are employed to provide insulation and protection, reflecting a commitment to eco-friendly practices that resonate with the local climate. These material choices not only affirm the project's dedication to environmental considerations but also highlight an appreciation for craftsmanship and heritage.
The use of lathework, a traditional Cambodian weaving technique, adds an aesthetic layer to the design, yielding intricate patterns that enrich the project’s character. These details demonstrate a meticulous attention to craftsmanship, resulting in an inviting atmosphere that encourages occupants to engage with their surroundings.
Unique design approaches are evident in the manner in which the architecture responds to its context. The YODA project challenges conventional architectural norms by blurring the boundaries between interior and exterior, evoking a sense of tranquility and interconnectedness. The irregular, organic forms of the structure integrate seamlessly into the landscape, prompting an organic dialogue with the natural elements. The careful consideration of site orientation further optimizes light and passive solar heating, illustrating a thoughtful response to environmental factors.
As the architectural landscape continues to evolve, projects like YODA stand as vital examples of how architecture can embrace the past while looking toward the future. The exploration of architectural plans, sections, and ideas allows for a greater understanding of how this design operates on multiple levels, revealing layers of meaning and interaction that enrich the living experience. For those interested in examining the various aspects of this project further, it is encouraged to delve into the presentation of the YODA project, where more intricate details await exploration.


