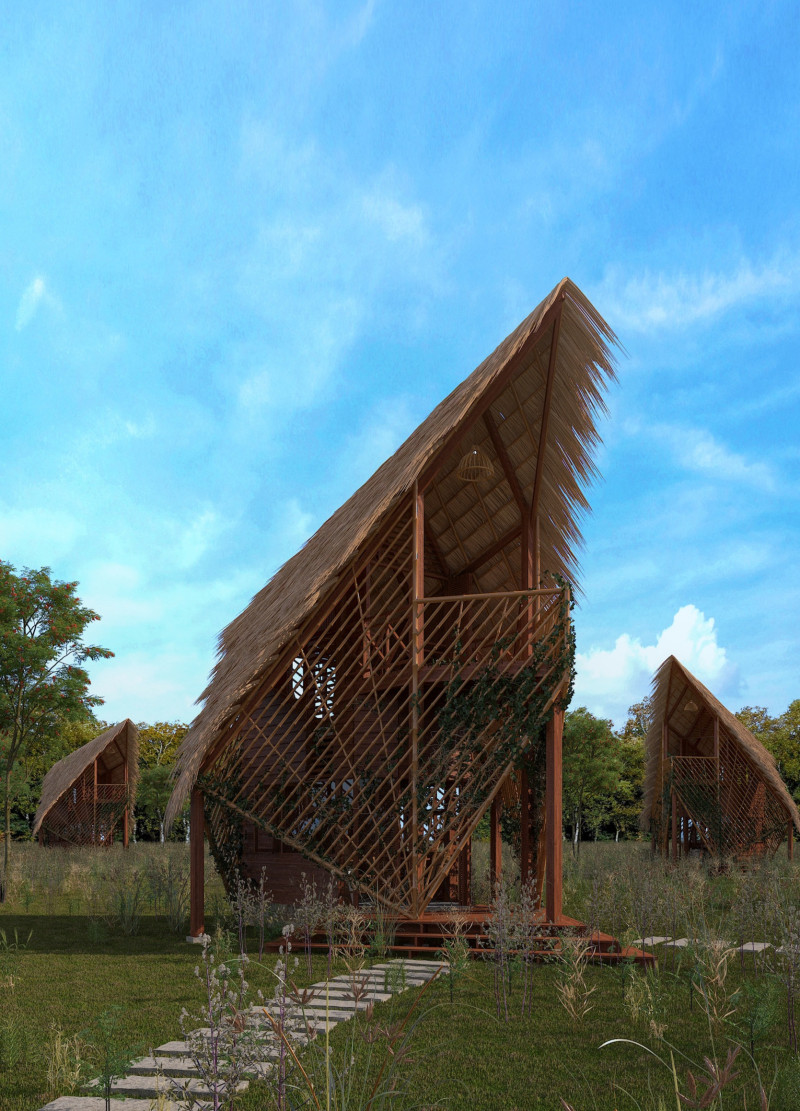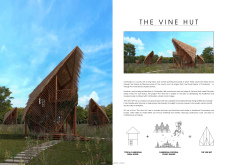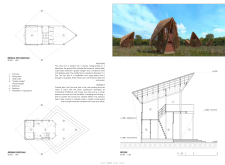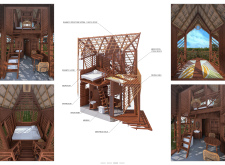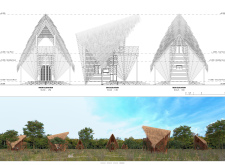5 key facts about this project
Compact Living Space Optimization
The design features a ground floor that serves as a communal area, including an entrance, dining space, wash basin, and bar. This arrangement fosters social interaction while also allowing privacy on the upper levels. The middle floor serves as a private bedroom, providing essential personal space for inhabitants. The top floor is dedicated to meditation and yoga, creating an accessible area for wellness and reflection. This organization of function within the limited footprint of the hut illustrates an efficient use of space, catering to modern living needs while embracing traditional practices.
Sustainability and Material Use
The Vine Hut employs various materials to ensure sustainability and local resonance. The primary structural material is bamboo, utilized for its strength and lightweight characteristics, aligning with the local building vocabulary. The roofing uses thatch, further complementing the natural materials while providing effective weather protection. Wood is also integrated throughout the supporting structure, maintaining both aesthetic coherence and structural integrity. These choices reduce environmental impact by minimizing transportation costs and carbon emissions, demonstrating an effective approach to modern architecture that respects local traditions.
Emphasizing Local Heritage and Environment
This project stands out for its commitment to cultural representation through architectural design. The aesthetic relies on sloped roofs and angular forms reminiscent of traditional Cambodian architecture. The design encourages the incorporation of climbing plants to merge indoor and outdoor spaces, promoting a direct connection to nature. The large openings facilitate natural light and airflow, enhancing the living conditions while allowing residents to engage with their environment.
By embracing local materials and cultural motifs, The Vine Hut becomes more than just a residence. It serves as a model for sustainable living that respects historical context while addressing modern housing trends. Its unique integration of meditation space within the architecture underscores a holistic approach to residency, acknowledging the importance of well-being alongside daily life.
For further exploration of the project, including architectural plans, sections, and design details that illustrate the unique characteristics of The Vine Hut, please review the project presentation for a comprehensive understanding.


