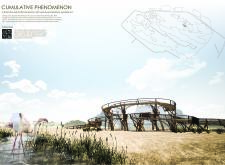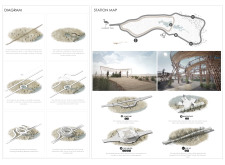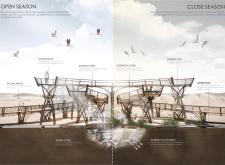5 key facts about this project
Functionally, the "Cumulative Phenomenon" serves multiple purposes. It functions as an observatory, a study center, and a community gathering space, which allows visitors to engage with the natural world. The architecture is envisioned as a platform for education, enabling discussions and activities focused on the ecosystem, wildlife observation, and environmental awareness. This multifunctionality supports the project's goals of enhancing community interaction with nature while promoting sustainability.
The design features a spiraling observational tower intended to mimic organic forms, ensuring that it harmonizes with its environment. The elevated structure affords expansive views of the wetlands, allowing visitors a unique vantage point to appreciate nature. Throughout the design, careful attention is paid to the spatial configuration, with a network of trails encouraging exploration and interaction. These trails are purposely designed with varying gradients, catering to diverse accessibility needs while integrating seamlessly into the landscape.
Material selection plays a significant role in the overall architecture of the project. Bamboo is the primary structural material due to its favorable strength-to-weight ratio, making it an environmentally sustainable choice. Additionally, the project incorporates hempcrete, which provides beneficial thermal insulation, further supporting the sustainable ethos of the design. Rattan is utilized in various components such as handrails, adding a tactile quality to the structure. Textile shading sheets are employed to create adaptable shading elements that respond to seasonal variations, further enhancing the comfort of the space.
Details such as the incorporation of spaces designated for rest and observation enrich the visitor experience, allowing a deeper connection with the surrounding wildlife. Educational features, such as the “Living Trace,” encourage visitors to interact with the environment meaningfully and to leave temporary marks, fostering a sense of engagement and responsibility toward nature.
A notable aspect of the "Cumulative Phenomenon" is the project's ability to transition seamlessly between seasons. During the open season, the architecture supports human activities and educational initiatives. As seasons change, the space transforms into a natural habitat for local wildlife, demonstrating a harmonious coexistence between built and natural environments. This adaptability showcases the project’s commitment to preserving ecological integrity while fulfilling educational objectives.
The careful synthesis of architectural design, material use, and seasonal adaptability places the "Cumulative Phenomenon" within a noteworthy category of contemporary architecture. This approach is not only practical but also promotes respect for the environment, encouraging sustainable practices and ecological mindfulness. To gain a deeper understanding of this project and explore its intricate details, including architectural plans, sections, and design ideas, readers are invited to delve further into the presentation of the "Cumulative Phenomenon."


























