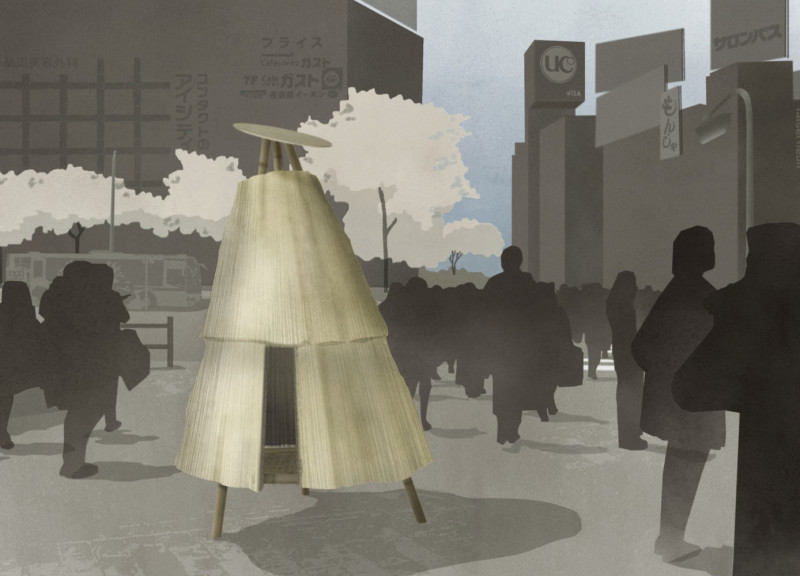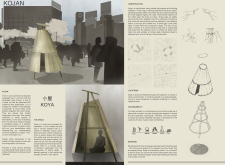5 key facts about this project
The primary function of Kojan is to provide a flexible space that encourages creativity and interaction, allowing users to engage with their surroundings in meaningful ways. This multi-functional area is designed to facilitate community gatherings, play, and reflective moments, making it a vital addition to urban landscapes that often lack such intimate environments.
In terms of architectural design, Kojan features a unique structural approach. It is built using renewable materials, specifically bamboo and susuki straw, which not only contribute to its aesthetic but also to its sustainability. The structure utilizes a tripod-like base, comprised of three concentric rings of bamboo bound together with durable rope. This innovative design allows the building to maintain stability while also creating an airy, open atmosphere. The choice of materials reflects a commitment to low-impact architecture, aligning with contemporary sustainability goals and the intelligent use of local resources.
The role of bamboo in this project cannot be understated. Known for its strength and lightweight properties, bamboo provides both resilience and flexibility to the structure, enabling it to adapt to various environments and weather conditions. The susuki straw used for insulation and roofing not only enhances the visual appeal but also serves practical purposes, such as safeguarding against moisture and temperature fluctuations.
Kojan's adaptability is one of its most significant aspects. Its design allows it to be easily assembled and disassembled, making it suitable for seasonal usage. This flexibility means that Kojan can be relocated to different urban sites, catering to the specific needs of a community over time and encouraging a dynamic interaction with its environment.
Notably, the architectural design encourages participation and engagement from the community. Rather than being a static monument, Kojan invites users—especially children—to become involved in its use and perhaps even its construction. This aspect of ritualistic building emphasizes the importance of human connection to the environment and promotes social interactions that are vital in densely populated urban areas.
The project stands out for its commitment to merging functionality with cultural narratives, creating a welcoming space that resonates with both local tradition and contemporary urban life. Through its design, Kojan offers an escape from the rapid pace of city living, serving as a tranquil haven for reflection and community interaction. The incorporation of cultural references underscores the intention to foster a sense of belonging, making Kojan a noteworthy addition to urban architecture.
As you explore the project presentation, you will find detailed architectural plans, sections, and design sketches that provide deeper insights into the thought processes and concepts behind Kojan. Delving into these architectural ideas will enhance your understanding of how this project seeks to redefine community spaces in urban contexts, highlighting the importance of integrating playful, flexible structures into the fabric of city life.























