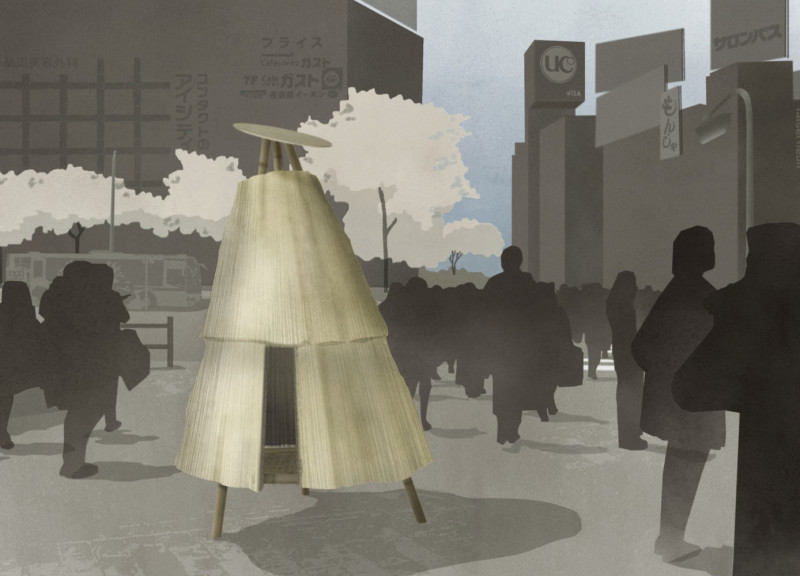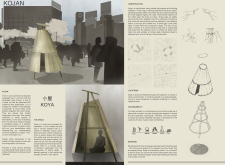5 key facts about this project
Materials used in the construction of Kojan include bamboo for the structural framework, Suiski straw to enhance insulation and aesthetics, and bamboo boards for flooring and roofing. These materials have been selected not only for their physical properties but also for their sustainability, aligning with contemporary architectural practices that prioritize ecological considerations.
Flexible Structural Design
Kojan showcases a unique structural approach characterized by its triangular framework. This design not only provides stability but also facilitates airflow, essential for a structure intended for meditation. The layered design allows for semi-open spaces, creating a sense of permeability while maintaining privacy. The use of layered materials, including bamboo and straw, contributes to a comfortable microclimate, ensuring that the interior remains pleasant throughout various seasons.
The architecture encourages adaptability, with components designed for easy assembly and disassembly. This flexibility aligns with the concept of a temporary structure, allowing Kojan to be relocated or reconfigured as needed, which enhances its relevance in a dynamic urban environment.
Cultural and Functional Integration
Kojan integrates cultural narratives through its design, weaving together aspects of both Swedish and Japanese practices. The emphasis on playful interactions evokes childhood memories, thus encouraging communal activities. The architectural elements foster a sense of belonging, making the space suitable for gatherings, workshops, or personal reflection.
The project represents a departure from conventional urban architecture, focusing on impermanence and the cyclical nature of use. By reconsidering how public spaces are designed, Kojan creates an opportunity for users to engage more meaningfully with the architecture and the surrounding landscape.
For a more in-depth understanding of this project, including architectural plans, sections, and detailed design elements, readers are encouraged to explore the project presentation further. Examining these architectural details provides additional insights into the innovative ideas that shape Kojan’s design and function.























