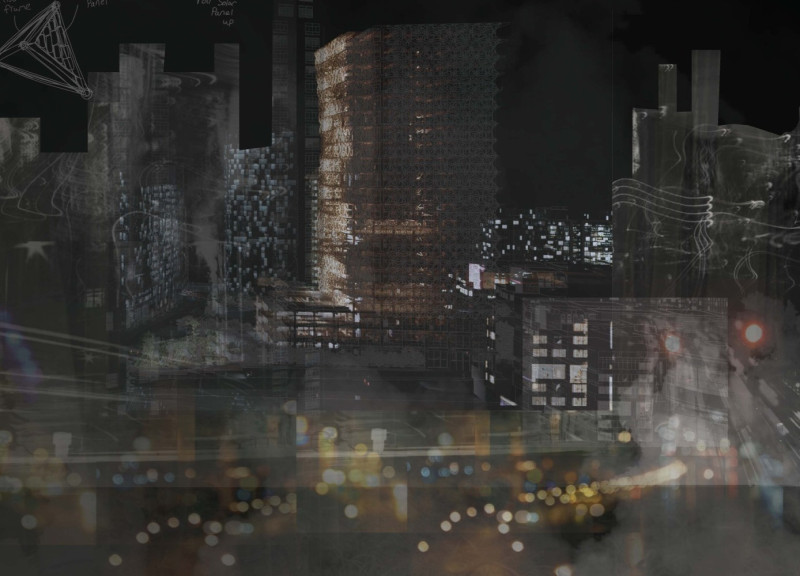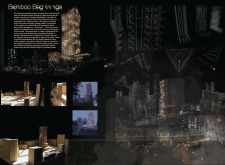5 key facts about this project
The primary function of "Bamboo Beginnings" is to serve as a community gathering space. The design intends to create an inviting environment that encourages social interaction among inhabitants. The concept revolves around the metaphor of a computer, with bamboo frames acting like a circuit board that facilitates connections. This idea speaks to the evolving nature of urban spaces, where the built environment responds to the needs of its users, offering pathways for both movement and communication.
The project features several important design elements that work cohesively to create a functional and engaging space. The architectural layout is crafted to allow maximum natural light, particularly through the extensive use of glass in the façade. This design choice not only enhances the aesthetic quality of the building but also contributes to energy efficiency by minimizing the reliance on artificial lighting. Additionally, the transparent nature of the glass fosters an open feeling, linking the interior with the exterior environment and inviting the surrounding community to engage with the structure.
Steel and concrete are also integrated into the design, with concrete primarily used in foundational elements to provide stability and strength. The combination of these materials with bamboo illustrates an innovative approach, where the strengths of different building materials complement one another. This layered structural strategy underscores the project's focus on durability while still prioritizing sustainability.
Unique design approaches are apparent throughout "Bamboo Beginnings." The architects have employed innovative construction techniques that make use of bamboo's lightweight yet robust properties. The structure's geometry features triangular forms that optimize structural integrity and minimize material usage, thereby enhancing sustainability. Additionally, the careful configuration of bamboo poles facilitates natural ventilation, leading to an energy-efficient and comfortable indoor environment.
Another noteworthy aspect of the project is its integration of mechanical systems, including solar panels that provide renewable energy. This incorporation reflects the architects' commitment to designing a building that actively contributes to its ecological context. The project not only reduces its carbon footprint but also enhances the residents' quality of life by integrating modern comforts with ecological responsibility.
The internal spaces are planned with versatility in mind, allowing for communal areas and quiet nooks that cater to different social activities and personal needs. This thoughtful layout invites occupants to engage with each other while also offering opportunities for solitude, fostering a multifaceted community life.
"Bamboo Beginnings" serves as a model for contemporary architecture that prioritizes sustainability and social interaction. Its design is a testament to innovative building practices that consider the surrounding environment and community dynamics. As you explore this project, you will uncover architectural plans, sections, and designs that offer deeper insights into its unique characteristics and functional elements. Delve into the architectural ideas that shape this project, and discover how a commitment to sustainability and community engagement can redefine urban living.























