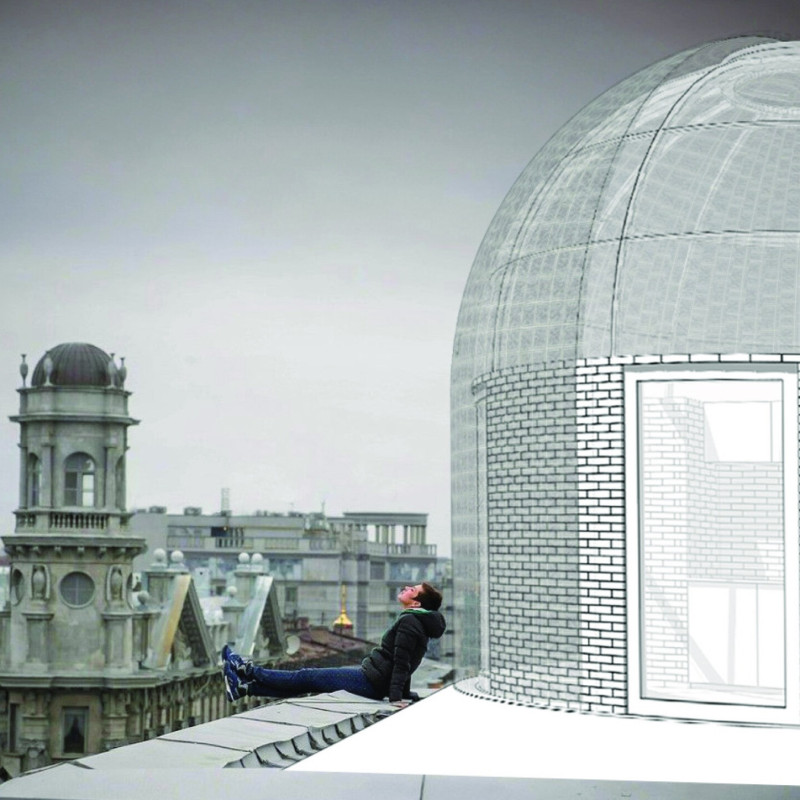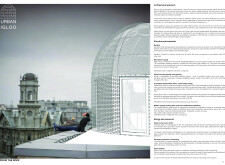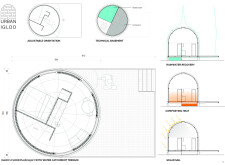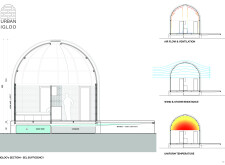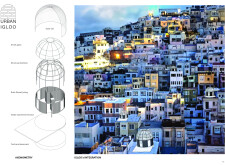5 key facts about this project
## Overview
Located in an urban environment, the Urban Igloo project addresses environmental, social, and political challenges posed by increasing urbanization. The design integrates sustainability with contemporary architectural practices to enhance urban living while promoting ecological responsibility. Its circular form emphasizes unity and adaptability within the existing urban fabric, optimizing internal space usage through a cornerless layout.
### Spatial Strategy and User Experience
The design philosophy emphasizes spatial efficiency and user engagement through features such as adjustable orientation, allowing residents to customize sunlight exposure and views. This adaptability creates an intimate living atmosphere while promoting a strong sense of community. The igloo also facilitates interactions among residents, with flexible communal spaces incorporated into its structure, encouraging rooftop gatherings and neighborhood connections.
### Materiality and Sustainability
The Urban Igloo employs sustainable materials with a focus on reducing environmental impact. Bamboo serves as the primary structural component, offering strength and flexibility, while materials like Brick Stone Cycling utilize recycled bricks to minimize waste. Advanced technologies, including electrochromatic glazing, enhance energy efficiency by managing daylight and glare, while photovoltaic fabric integrated into the roofing captures solar energy. Furthermore, a biofilter grating system effectively manages wastewater, contributing to the ecological sustainability of the project. Overall, the design promotes self-sufficiency through rainwater harvesting and natural thermal regulation, ensuring year-round comfort and resource optimization.


