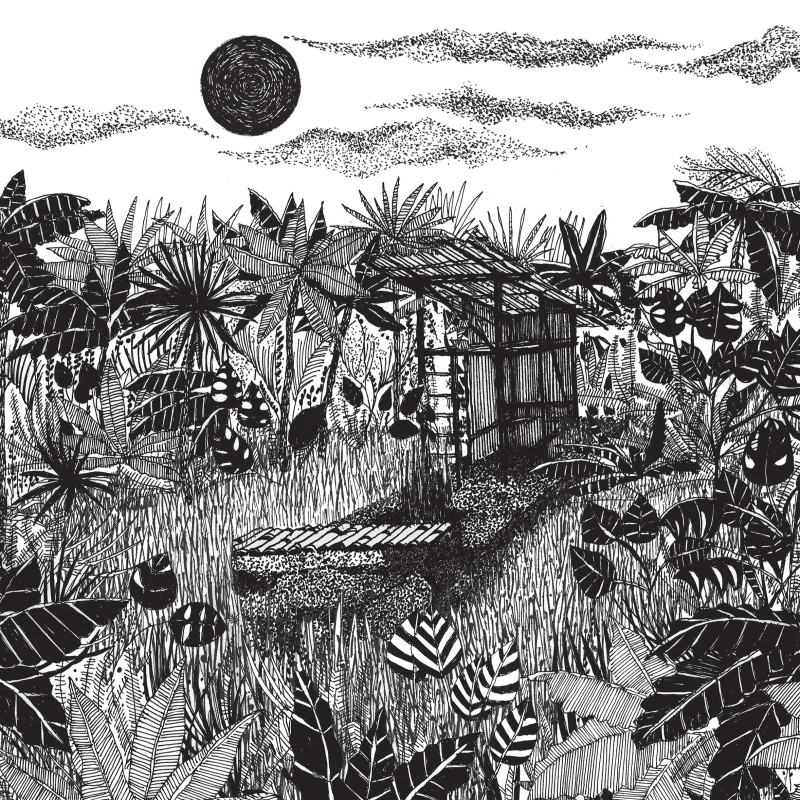5 key facts about this project
Spatial organization within the Veto project is structured around essential living areas: sleeping, cooking, and bathing. Each function is designated with clarity, promoting efficiency in daily activities. The use of local materials, such as bamboo and reed, underscores a commitment to sustainability and community, ensuring that the structure resonates with traditional Cambodian building practices. The elevated foundation enhances durability while providing necessary ventilation, crucial in a humid climate.
The unique design approach of this project lies in its fusion of traditional building techniques with modern minimalist aesthetics. Unlike conventional architectural designs that prioritize flashy elements, the Veto project eschews excess in favor of simplicity and utility. The open-frame structure allows for natural light to permeate the interior, creating a sense of openness while maintaining intimate spaces that foster a connection to nature.
The choice of materials further differentiates the Veto project. Bamboo, known for its strength and flexibility, enables a lightweight construction that minimizes the ecological footprint. The roofing system is designed with sloped geometry for efficient rainwater runoff, addressing environmental challenges effectively. Attention to detail is evident in the integration of metal fasteners and natural stone at the base, ensuring durability and stability without compromising aesthetic value.
Engagement with the surrounding landscape is a key consideration in this design. The project’s layout encourages interaction with local flora and fauna, reinforcing the connection between inhabitants and their environment. Unlike typical housing developments that isolate occupants from nature, the Veto project invites nature into living spaces, promoting a holistic lifestyle.
For an in-depth exploration of the architectural plans, architectural sections, and architectural ideas that shape this project, readers are encouraged to review the presentation. Engaging with the design specifics will provide further insights into how the Veto project exemplifies a thoughtful approach to contemporary architectural challenges while respecting local traditions.


























