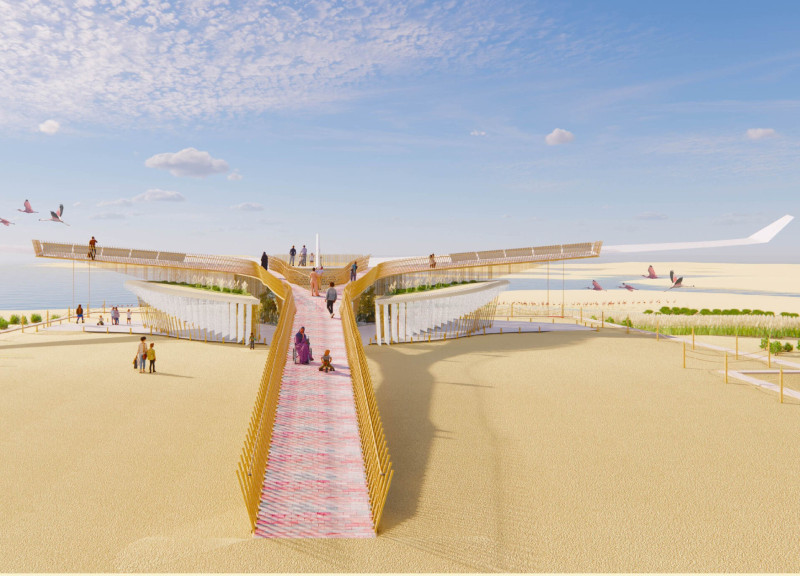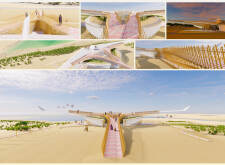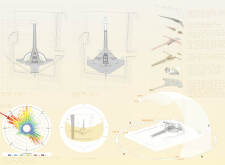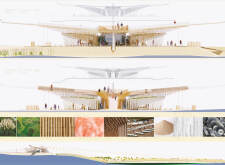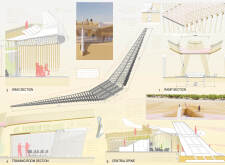5 key facts about this project
The project is characterized by its fluid, organic shapes that draw inspiration from nature, resonating with the environment in which it is situated. This architectural design prioritizes not only the functionality of the space but also the experience of the users, inviting interaction with both the structure and the surrounding landscape. By emphasizing openness, the layout encourages accessibility and engagement while ensuring that individuals of varying mobility can navigate the space with ease. Ramps and wide passageways integrated into the design reflect a commitment to inclusivity, highlighting the intention to cater to a diverse user group.
One of the most significant features of the design is its materiality. A thoughtful selection of local and sustainable materials has been made to strengthen the connection between the built form and its environmental context. The use of bamboo, known for its rapid growth and structural strength, enhances the project’s sustainability credentials. Incorporating reclaimed aluminum, particularly sourced from aircraft components, underscores a design philosophy centered on resourcefulness and recycling, while aesthetically contributing unique elements to the overall structure. Additional materials such as pink salt and natural grass enrich the texture and warmth of the environment, fostering a sense of place that acknowledges local resources and traditions.
The architectural design includes prominent canopy features that provide much-needed shade, enhancing comfort for users while offering a dynamic visual element that complements the fluid architectural expression. Glazing panels strategically positioned throughout the structure allow natural light to permeate the interior spaces, balancing the need for illumination with considerations for thermal comfort. These design elements not only contribute to energy efficiency but also enhance the overall experience by creating bright, welcoming environments.
Landscaping plays a pivotal role in the project's design, incorporating native flora that actively integrates the new structure into its setting. This attention to ecological design enhances biodiversity while also enriching the visitor experience across seasons. Raised beds and gardens foster a sense of stewardship and connection to nature, inviting users to interact with the landscape actively. This integration emphasizes the project’s commitment to respecting and enhancing the natural environment, serving as a vital element of the architectural narrative.
Additionally, the project showcases innovative structural techniques, allowing for large open spaces free from obstructions. This approach not only maximizes usability but also creates versatile areas that can adapt to various functions, reflecting the evolving needs of the community. By employing such design strategies, the project challenges conventional notions of space and invites creative possibilities for engagement.
Ultimately, this architectural design stands out for its holistic approach, where each element, from material selection to layout and landscape integration, is deeply interconnected. It exemplifies how architecture can serve a dual purpose: providing spaces for social interaction while respecting and enhancing the natural environment. The careful consideration of form, function, and materials results in a project that is not merely a building but a framework for community connection and interaction.
To delve deeper into the subtleties of this project, including the architectural plans, sections, and innovative design ideas, readers are encouraged to explore the project's presentation for a comprehensive understanding of its careful design and execution. This exploration is essential for appreciating how such architectural achievements can inform future projects in similar contexts.


