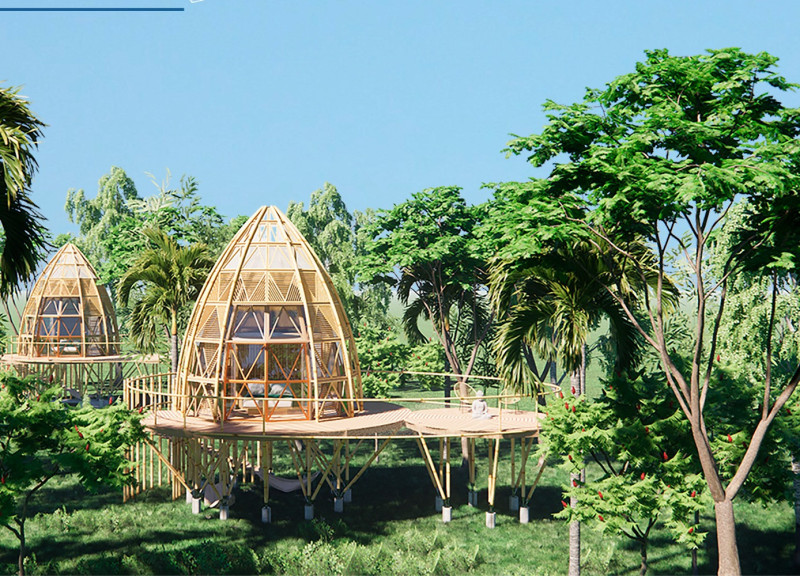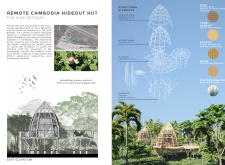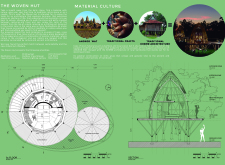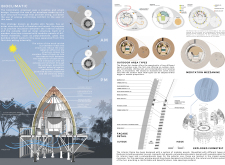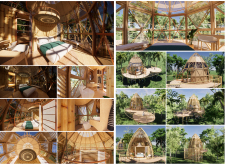5 key facts about this project
This architectural endeavor represents a harmonious blend of traditional Khmer influences and contemporary design principles. The design thoughtfully pays homage to the country’s rich cultural heritage, notably drawing inspiration from iconic structures like Angkor Wat. By embracing the local architectural vernacular, the hideout hut fosters a genuine connection with the area’s cultural identity, making it resonate with both residents and visitors.
Functionally, The Vine Retreat is designed as a wellness retreat that promotes relaxation, mindfulness, and personal reflection. The layout encompasses multiple designated areas, including meditation zones, yoga spaces, and living quarters that facilitate both individual and communal activities. This thoughtful spatial organization creates a seamless flow throughout the retreat, enhancing the user experience while ensuring that every element serves a purposeful role in the overall function of the project.
Key architectural elements are notable throughout the design. The Dual-Skin Facade is a primary feature, consisting of an external layer crafted from bamboo and wood, which not only serves an aesthetic purpose but also provides functional benefits like natural ventilation and improved energy efficiency. This innovative approach invites light into the interior spaces while simultaneously offering shelter and privacy, all in perfect alignment with the environment.
Material choice plays a pivotal role in the architectural identity of The Vine Retreat. The use of native materials such as bamboo and teak not only supports local craftsmanship but also reflects a commitment to sustainability. Bamboo, utilized for structural components and decorative elements, showcases its versatility and strength, while teak’s durability enhances the retreat’s longevity. Polycarbonate panels further complement the design, allowing for ample daylight to penetrate the interior spaces, enhancing the overall ambiance without compromising insulation. Concrete is employed sparingly in the foundational aspects, ensuring that the structure remains grounded while allowing the surrounding nature to flourish.
The architectural design demonstrates unique approaches in its emphasis on community engagement and cultural sustainability. By sourcing materials locally and involving local artisans in the construction process, The Vine Retreat creates economic benefits for the community, fostering a sense of ownership and pride among the residents. This collaboration helps preserve traditional building techniques while introducing modern practices, bridging the gap between past and present.
Visually, The Vine Retreat presents an organic aesthetic that resonates with the natural forms and rhythms of the environment. The curved shapes and layered materials evoke the feeling of being enveloped by nature, encouraging visitors to engage with their surroundings. Strategic landscaping integrates the building with its environment, blurring the lines between indoor and outdoor spaces. Outdoor decks are designed to facilitate gatherings and relaxation, further inviting the landscape into the living experience.
Overall, The Vine Retreat stands as a model for architectural projects that aspire to embrace cultural essence while prioritizing sustainability and functionality. It embodies the belief that architecture can contribute positively to the environment and community it inhabits. For those interested in architectural design and its many elements, exploring the project presentation further can offer insightful views into its architectural plans, sections, designs, and innovative ideas. This exploration will provide a deeper understanding of how thoughtful design can enrich the user experience and create meaningful spaces that resonate with cultural heritage and natural beauty.


