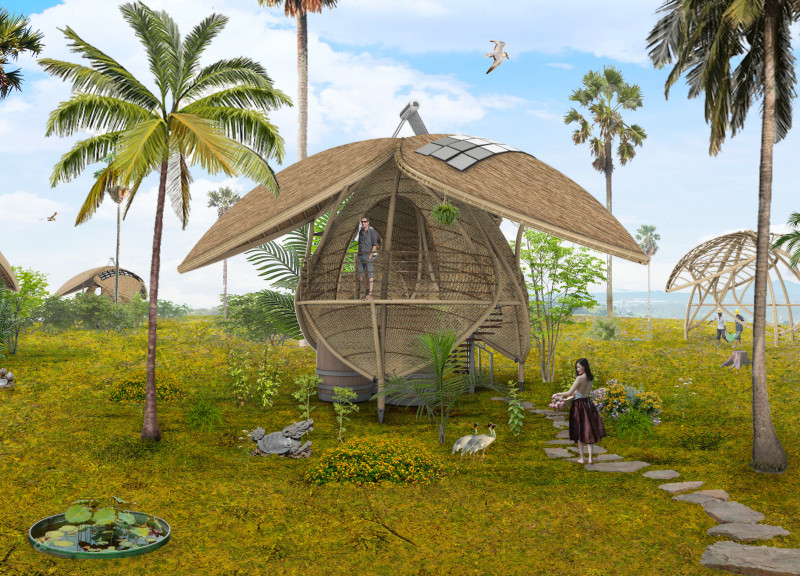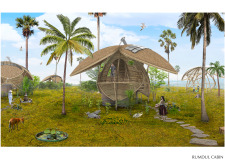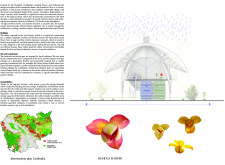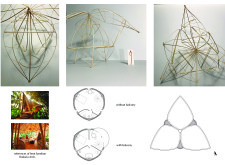5 key facts about this project
At its core, the Rumdul Cabin functions as a refuge that harmonizes with its surroundings. Designed to accommodate residents while fostering a connection with nature, the cabin incorporates several key elements that distinguish it from conventional buildings. Its form draws inspiration from the petals of Cambodia’s national flower, the Rumdul. This organic shape not only enhances visual appeal but also serves practical purposes, such as optimizing natural light and ventilation. The open layout encourages fluid movement between spaces, nurturing a sense of community and collaboration among inhabitants.
A significant aspect of the architectural design is the material selection, which emphasizes sustainability. Bamboo forms the primary structural component due to its rapid growth and versatility. This eco-friendly material supports the cabin’s framework while maintaining strength and flexibility. Additionally, palm leaves are utilized for thatching the roof, providing insulation and contributing to the building’s natural aesthetic. The incorporation of rainwater storage barrels further underscores the commitment to resource management. These barrels not only serve functional purposes, aiding in water conservation, but also embody a practical aspect of sustainability that is essential in the region.
The design of the Rumdul Cabin fosters environmental stewardship by incorporating innovative systems for managing water and energy consumption. Rainwater harvesting is a significant feature, where rooftop systems efficiently channel water into storage units for later use. This approach addresses both the need for water security and the challenges of resource scarcity prevalent in Cambodia. Moreover, the integration of solar panels allows the cabin to operate on renewable energy, reinforcing the idea of a net-zero energy building. Such strategies not only minimize the project’s carbon footprint but also highlight the viability of sustainable living practices even in remote locations.
Unique design approaches employed in the Rumdul Cabin showcase a commitment to blending traditional Cambodian architecture with modern sustainable technologies. The use of biophilic design—a strategy that encourages interaction between people and nature—further enhances the living experience. The cabin features ample outdoor spaces, such as balconies that extend the home toward the landscape, inviting natural elements into everyday life. This connection to nature supports well-being and encourages occupants to engage actively with their environment.
The cabin’s ability to adapt to its context is another remarkable aspect that stands out. The modular design allows for easy disassembly and relocation, promoting a circular approach to architecture that minimizes environmental disruption. By using materials like bamboo and palm leaves, which can be sustainably sourced and replanted, the project emphasizes a regenerative cycle that fosters both architectural integrity and ecological balance.
The Rumdul Cabin is more than just a building; it is a testament to what can be achieved when architecture prioritizes sustainability, community, and cultural relevance. This project serves as a blueprint for future developments focused on ecological preservation and responsible design. Given its innovative features and commitment to environmental stewardship, readers are encouraged to explore the detailed architectural plans, sections, designs, and ideas presented in this project for a comprehensive understanding of its significance. Engaging with these materials provides valuable insights into how architecture can facilitate a harmonious relationship between humans and the natural world.


























