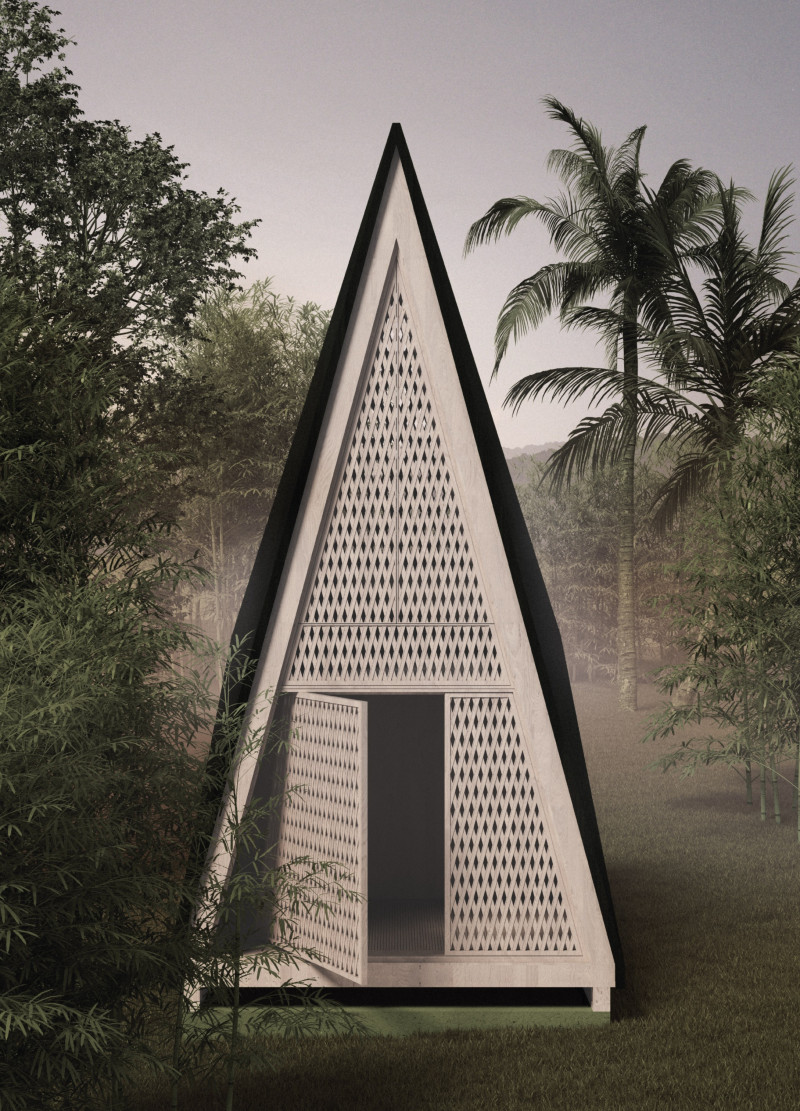5 key facts about this project
At its core, the EKKO project is designed to function as a multi-purpose living space, encompassing areas for meditation, sleeping, and communal interaction. Each component within this architectural framework fulfills specific roles, ensuring that the needs of its inhabitants are met while also fostering a connection to the exterior landscape. The design effectively zones the space into distinct functionalities, allowing for both privacy and community gathering, an essential aspect in cultures that prioritize social interaction.
The architectural composition includes a series of triangular forms that draw inspiration from traditional Cambodian housing, yet with a modern twist. This choice of shape not only helps in creating visually appealing structures but also pays homage to the country's architectural heritage. The roofs of these forms are notably angular, facilitating not just aesthetic appeal but also practical advantages such as rainwater collection. This feature highlights a conscientious approach to resource management, an important element in a region where water scarcity can pose challenges.
The materiality of the EKKO project is an essential aspect of its architecture. Concrete provides the structural base, ensuring durability and stability, while bamboo is used as a sustainable building material that reflects local craftsmanship. The use of oriented strand board (OSB) further enhances the design's cost-effectiveness while promoting minimal environmental impact. Steel framing is strategically integrated to reinforce essential structural elements, allowing for expansive open spaces within the design. Glass features prominently, serving to create transparency and visual connections to the lush surroundings, thus reinforcing the indoor-outdoor relationship that is a hallmark of this project.
Unique design approaches are evident throughout the EKKO project. The strategic orientation of windows ensures that natural light floods the interior spaces while promoting natural ventilation, which is crucial for maintaining comfortable temperatures in a tropical climate. Overhangs are designed to provide shade, further enhancing thermal comfort without sacrificing daylight access. These architectural decisions illustrate an understanding of not just aesthetics but also the practicalities of living in harmony with the local climate.
In addition to its environmental considerations, the project also reflects cultural nuances inherent in Cambodian architecture. The design integrates elements that resonate with local building practices, ensuring that EKKO does not merely exist in isolation but rather becomes a part of the fabric of the community. This encapsulation of local identity into modern design speaks volumes about the project’s intent to create a space that is both familiar and innovative.
Overall, the EKKO project represents a thoughtful intersection of architecture, sustainability, and cultural heritage. It invites individuals to engage with the space on multiple levels, creating opportunities for reflection, community, and connection to nature. For those interested in diving deeper into the architectural specifics of this project, exploring architectural plans, sections, and designs can provide further insights into the innovative ideas that define EKKO. Discovering these elements will enhance understanding of how thoughtful design can shape not only living spaces but also lifestyle choices that respect both history and the environment.


























