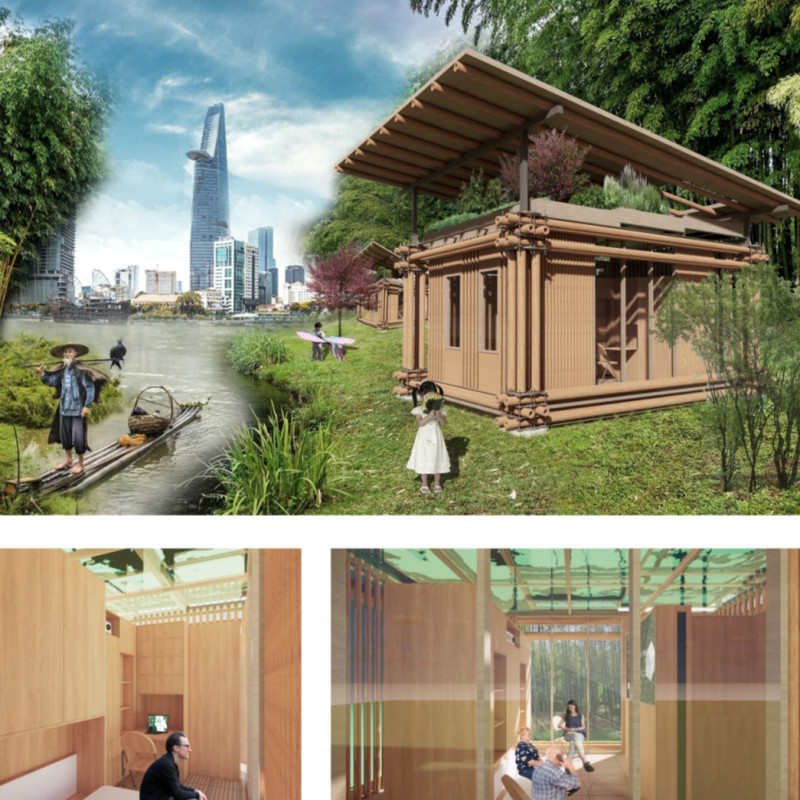5 key facts about this project
The project functions as a modular housing solution, characterized by a flexible layout that allows residents to adapt their living spaces to meet varying social needs and personal preferences. This adaptability is a central theme in the design, enabling inhabitants to configure their environment for different activities, such as family gatherings, individual pursuits, or communal events. The architectural concept revolves around a dual-wheel system that supports movable modules, encouraging user participation in shaping their domestic experience.
One of the most important aspects of the Eco Wheel is its emphasis on sustainability. The primary construction material is bamboo, chosen for its rapid growth, strength, and aesthetic appeal. This choice reflects an ecological sensibility while also paying homage to local building traditions. The project incorporates other environmentally friendly materials, including wood, quartz sand, activated carbon, and gravel, further enhancing its sustainable approach. The use of photovoltaic panels on the roof not only facilitates energy independence but also demonstrates a commitment to renewable resources, ensuring that the residences remain environmentally responsible.
The architectural design features a thoughtful layout that includes specialized modules for sleeping, cooking, and entertainment. Each module is designed to be multifunctional, allowing residents to easily reconfigure their spaces. For instance, sleeping areas can transform into workspaces, while living and dining spaces can be adjusted to accommodate larger gatherings. This method of organization maximizes efficiency within the limited footprint of the housing units and fosters a sense of community among residents.
The Eco Wheel also prioritizes mindful water management systems. The integration of rainwater harvesting and greywater recycling ensures that water is used efficiently, addressing both availability and quality concerns. The architectural details reflect an understanding of the environmental context, as the design aims to improve both the immediate living conditions and reduce the ecological footprint associated with conventional housing.
Distinctly, the project intertwines urban living with ecological awareness. Through its design, it challenges preconceived notions of affordability and sustainability, presenting a viable solution for those traditionally marginalized in urban settings. In doing so, the Eco Wheel establishes a framework for future architectonic endeavors that prioritize environmental stewardship alongside social equity.
For those interested in a deeper exploration of the Eco Wheel's architectural plans and sections, there is much to uncover. The intricate design ideas demonstrate how contemporary architecture can effectively respond to complex social issues while remaining rooted in community needs. Readers are encouraged to review the project presentation for further insights into its innovative architectural designs and thoughtful layout, promising a comprehensive understanding of how effective design can transform urban living.























