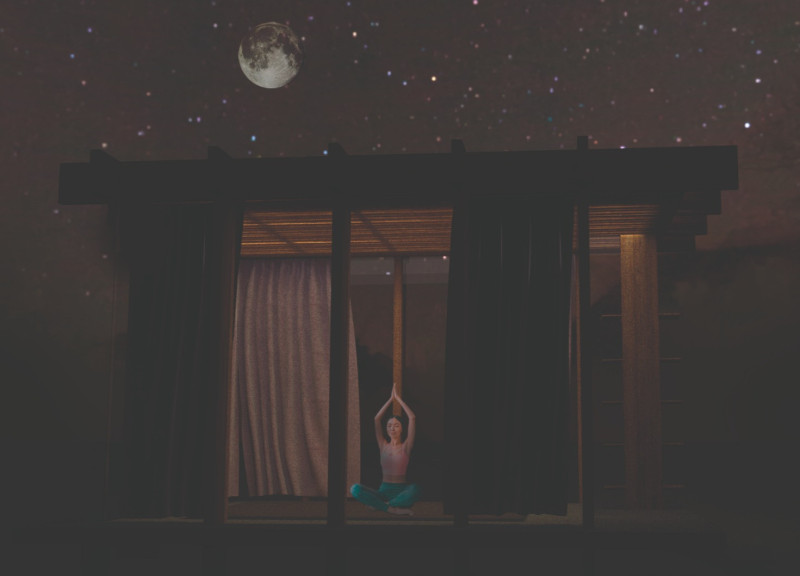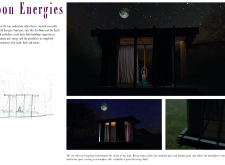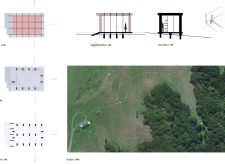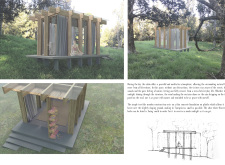5 key facts about this project
This architectural design is centered on fostering a sense of calm and mindfulness, encouraging users to reconnect with the rhythms of the natural world, particularly the cycles of the moon. The concept acknowledges the importance of these elements in spiritual practices, promoting a space that supports personal reflection and collective gathering. By focusing on the moon’s influence and the energy it radiates, the design imbues the cabin with a conceptual depth that transcends mere functionality.
The structural composition of the cabin is notable for its use of sustainable materials such as bamboo, glass, wood, and concrete, which not only serve aesthetic and structural purposes but also align with the principles of environmental responsibility. The bamboo framework forms the primary support system, showcasing flexibility and strength while ensuring that the design remains light and open. This choice reflects a modern approach to materiality, maximizing sustainability by utilizing renewable resources. Complementing the bamboo structure, the glass panels in the roof allow for abundant natural light to flood the interior, bridging the divide between inside and outside.
Within the cabin, visitors experience a spacious and airy environment designed for contemplation. Soft, flowing curtains provide the option to modulate light and privacy, allowing individuals to personalize their experience. The use of natural wood finishes throughout the interior not only adds warmth but also emits a serene ambiance, deeply rooted in the connection to nature. The overall layout facilitates smooth movement and fosters interactions with both the surroundings and fellow visitors, enhancing the communal aspect of meditation practices.
The roof design merits particular attention as it acts as a focal point of integration between the structure and its celestial context. The glass and bamboo combination creates an innovative visual effect that encourages occupants to engage with the night sky during their meditative practices. This feature reflects a unique design approach that prioritizes not only physical comfort but also visual and spiritual engagement, encouraging occupants to immerse themselves in the natural beauty overhead.
What sets this project apart is its ability to create a dialogue between architecture and the environment, emphasizing sustainable practices while addressing the needs of those seeking solace in nature. The minimalist aesthetic underlines the philosophy that less can indeed be more, stripping away unnecessary embellishments to focus on the essence of the experience. This design encourages users to appreciate the simplicity of form and function as they interact with both the space and the outside world.
To gain deeper insights into the architectural plans, sections, and intricate design details of the Moon Energies meditation cabin, readers are encouraged to explore the project presentation. This further investigation reveals how the thoughtful integration of materials and design elements come together to create a unique architectural experience that promotes mindfulness and connection with the environment. The Moon Energies cabin stands as a testament to the principles of sustainable architecture, demonstrating how design can harmoniously coexist with nature while providing an enriching space for personal reflection and community engagement.

























