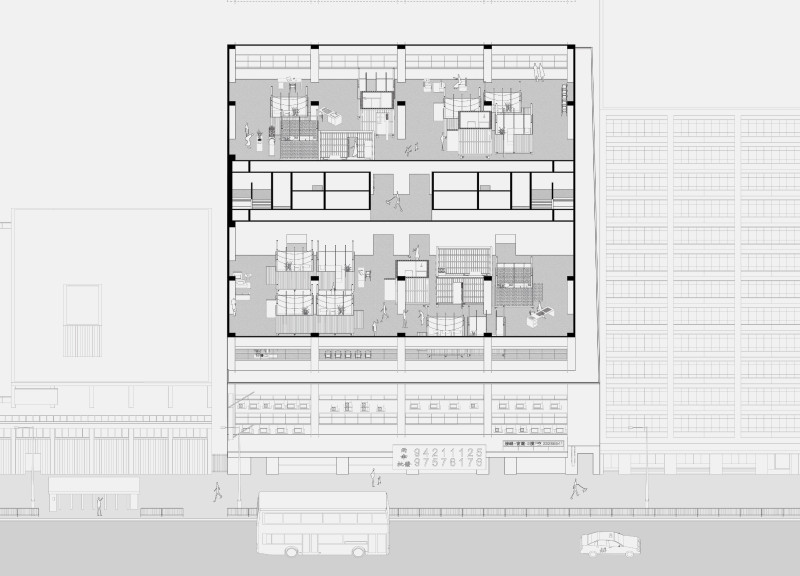5 key facts about this project
Functionally, this project serves as a mixed-use housing development that accommodates various family structures, including singles, couples, and larger families. It emphasizes flexible living environments that can adapt to specific resident needs, thereby fostering a sense of community among inhabitants. The architectural design carefully considers the spatial organization, allowing for residential units to be configured in several ways while maintaining privacy and comfort. Each unit is designed to provide essential amenities, including well-equipped kitchens, living areas, and compact bathrooms, making effective use of available space in a densely populated urban area.
A pivotal aspect of the project is the use of materials that promote sustainability and reflect local craftsmanship. Bamboo stands out as the primary building material; its qualities of rapid growth, strength, and versatility are harnessed to enhance both structural integrity and aesthetic appeal. Utilizing bamboo not only reduces the environmental impact associated with construction but also showcases a commitment to sustainable living practices. Complementary materials, such as gypsum board for interior wall divisions and steel for structural support, further contribute to the resilience and longevity of the building.
One unique design approach employed in this project is the emphasis on adaptive reuse. By repurposing the existing industrial structure of the Selwyn Factory Building, the project minimizes its ecological footprint and preserves the historical context of the site. This method respects the cultural heritage of Kwun Tong while breathing new life into underutilized spaces. The architectural design incorporates a flexible layout, allowing for variations in room arrangements that cater to diverse living scenarios. This flexibility is essential in maximizing the use of available space, facilitating communal experiences while allowing individual privacy.
Another notable feature of the design is the integration of outdoor spaces and communal areas. The project recognizes the importance of social interaction and community engagement, incorporating areas where residents can connect and share resources. By fostering these communal spaces within the development, the project encourages a sense of belonging and enhances relationships among residents, ultimately contributing to the overall well-being of the community.
Exploring the intricate details of architectural plans, sections, and designs further reveals how this project successfully balances the need for functional housing with the aspirations of the local community. The careful consideration of materials, spatial design, and community integration reflects an understanding of both current urban challenges and the potential for architecture to create positive social impact.
For those interested in delving deeper into the specifics of this architectural endeavor, including the innovative ideas behind its design and layout, a thorough review of the architectural plans and sections will offer valuable insights. Engaging with these details will provide a more comprehensive appreciation of the project and its role in transforming the urban landscape of Kwun Tong.


























