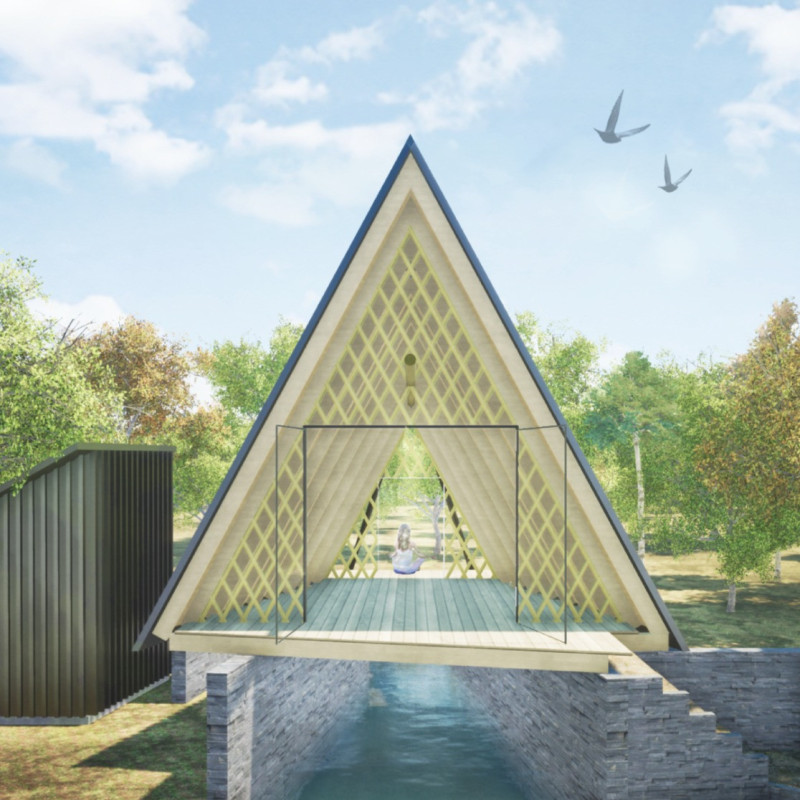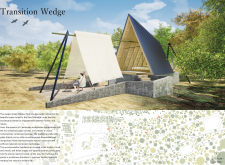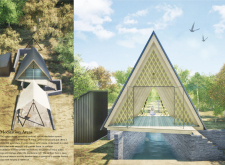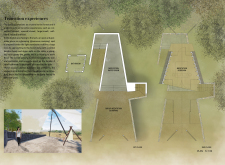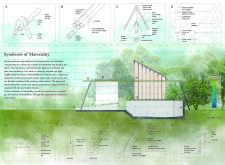5 key facts about this project
Transition Wedge serves multiple functions, primarily focused on providing an environment conducive to meditation, reflection, and a sense of community. The layout includes a series of wedge-shaped hideout huts, designed to accommodate individuals seeking solitude as well as groups engaged in shared practices. This duality is at the heart of the design, promoting personal introspection while also fostering social interactions.
The architecture of Transition Wedge emphasizes the importance of connectivity between the occupants and their natural surroundings. Each hut features open-air designs, with elevated structures that allow for air circulation while maintaining a close relationship with the environment. The use of large openings ensures a flow of natural light and air, creating inviting spaces that draw in the sensory experiences of the forest. This thoughtful integration of indoor and outdoor spaces enhances the overall user experience, offering a retreat that feels both connected to the earth and removed from everyday distractions.
Attention to materiality plays a crucial role in the design. Transition Wedge employs bamboo, galvalume steel, stone, and natural wood, reflecting traditional building practices while incorporating modern sustainable metrics. Bamboo serves as an excellent structural material, known for its durability and flexibility. The roofs made from galvalume steel offer longevity and withstand the elements, while stone walls provide a grounding presence in the landscape. The wooden elements add warmth, enhancing the comfort and tranquility sought in mindfulness practices.
Unique design approaches stand out in Transition Wedge, particularly in how it adapts traditional forms to contemporary life. The steep roofs echo the gables of classic Cambodian architecture but are reinterpreted for modern use. The project’s shape facilitates an efficient design that merges functionality with aesthetic appeal. Additionally, the incorporation of communal spaces, like group meditation areas and an interactive water basin, highlights the versatility and adaptability of the architecture. This design encourages occupants to engage with one another and their surroundings in meaningful ways.
One of the key aspects of Transition Wedge is its sustainability and environmental consciousness. By leveraging local materials and building techniques, the project not only respects the cultural heritage of Cambodia but also promotes ecological responsibility. The choice of materials minimizes the carbon footprint while ensuring that the structures harmonize with the natural landscape, fostering a sense of stewardship among users.
Moreover, the architectural ergonomics of the huts promote wellness, enabling users to transition between private reflection and collective experience fluidly. This adaptability reflects a modern understanding of architectural needs, where designs must accommodate diverse human activities in a harmonious manner.
As you explore the presentation of Transition Wedge, consider delving deeper into its architectural plans, architectural sections, and architectural ideas for a comprehensive understanding of how this project embodies the intersection of mindfulness, design, and cultural heritage. The project's layout and material selection, along with its overarching philosophy, present a valuable case study in contemporary architecture that respects tradition while responding to current demands for wellness and community.


